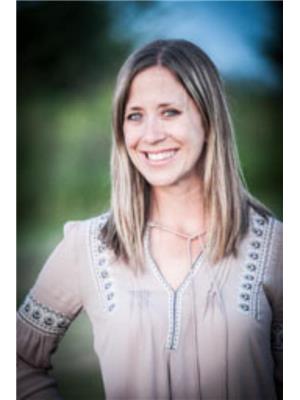278 Bridleridge Way Sw, Calgary
- Bedrooms: 3
- Bathrooms: 2
- Living area: 1417.66 square feet
- Type: Residential
- Added: 4 days ago
- Updated: 8 hours ago
- Last Checked: 11 minutes ago
Great 3 bedrooms Family home in a great area for great family to enjoy a new life is here now. This house got every thing you need , the best schools including the Christian Academy is just walking distance .You just name it and it is all in few min walk or drive. This house was loved and cared for the last quite few years by this home owner . (id:1945)
powered by

Property Details
- Cooling: None
- Heating: Natural gas
- Stories: 2
- Year Built: 2003
- Structure Type: House
- Exterior Features: Concrete, Wood siding, Vinyl siding
- Foundation Details: Poured Concrete
- Construction Materials: Poured concrete
- Bedrooms: 3
- Property Type: Family Home
Interior Features
- Basement: Unfinished, Full
- Flooring: Hardwood, Carpeted, Ceramic Tile
- Appliances: Washer, Refrigerator, Dishwasher, Stove, Dryer, Garage door opener
- Living Area: 1417.66
- Bedrooms Total: 3
- Bathrooms Partial: 1
- Above Grade Finished Area: 1417.66
- Above Grade Finished Area Units: square feet
- Condition: Well cared for
- Previous Owner: Loving homeowner
Exterior & Lot Features
- Lot Features: No Animal Home, No Smoking Home, Level
- Lot Size Units: square feet
- Parking Total: 2
- Parking Features: Attached Garage
- Lot Size Dimensions: 3713.00
- Lot Type: Residential
Location & Community
- Common Interest: Freehold
- Street Dir Suffix: Southwest
- Subdivision Name: Bridlewood
- School Proximity: Walking distance to best schools including Christian Academy
- Accessibility: Everything within few minutes walk or drive
- Neighborhood: Great area for families
Tax & Legal Information
- Tax Lot: 27
- Tax Year: 2023
- Tax Block: 14
- Parcel Number: 0029875110
- Tax Annual Amount: 3480
- Zoning Description: R-1A
Additional Features
- Lifestyle: Great family to enjoy a new life
Room Dimensions

This listing content provided by REALTOR.ca has
been licensed by REALTOR®
members of The Canadian Real Estate Association
members of The Canadian Real Estate Association















