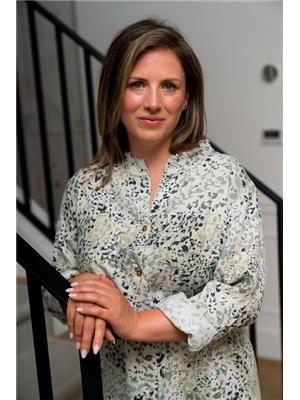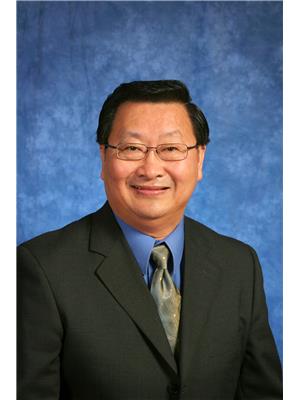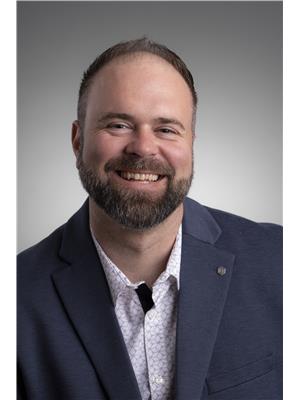8422 149 St Nw, Edmonton
- Bedrooms: 5
- Bathrooms: 2
- Living area: 108.63 square meters
- Type: Residential
- Added: 4 hours ago
- Updated: 3 hours ago
- Last Checked: 17 minutes ago
Exceptional value & opportunity in Lynnwood - Original family home has been lovingly cared for & maintained. This charming bungalow features over 1,100 sq.ft. of living space with 5 bedrooms & 2 full bathrooms. Through the front door, you are greeted by a large open living room with a lovely bay window & vaulted ceilings, which leads into the attached dining room & oversized kitchen, complete with plenty of real wood cabinets, including a built-in wall oven & an island stovetop. Down the hall are three generous bedrooms with great closet space & direct access to the main 4-piece washroom. The fully finished basement includes 2 additional bedrooms, a large rec room, ample storage options, the second full bath, & a laundry room. The fully landscaped yard features 2 decks, a huge storage shed, & a delicious apple tree! Not to mention the triple-car garage, which has an RV parking pad & workshop. New shingles and vinyl siding were completed in 2016, leaving little maintenance to worry about, must be seen! (id:1945)
powered by

Property Details
- Heating: Forced air
- Stories: 1
- Year Built: 1958
- Structure Type: House
- Architectural Style: Bungalow
Interior Features
- Basement: Finished, Full
- Appliances: Refrigerator, Dishwasher, Stove, Microwave, Oven - Built-In, Window Coverings
- Living Area: 108.63
- Bedrooms Total: 5
Exterior & Lot Features
- Lot Features: See remarks, Lane
- Lot Size Units: square meters
- Parking Total: 6
- Parking Features: Detached Garage
- Lot Size Dimensions: 649.55
Location & Community
- Common Interest: Freehold
Tax & Legal Information
- Parcel Number: 1121904
Room Dimensions

This listing content provided by REALTOR.ca has
been licensed by REALTOR®
members of The Canadian Real Estate Association
members of The Canadian Real Estate Association
















