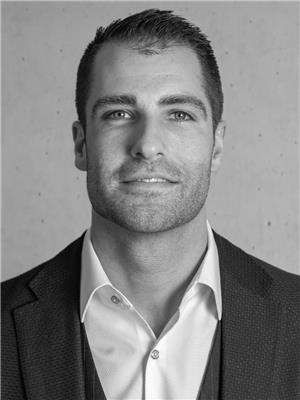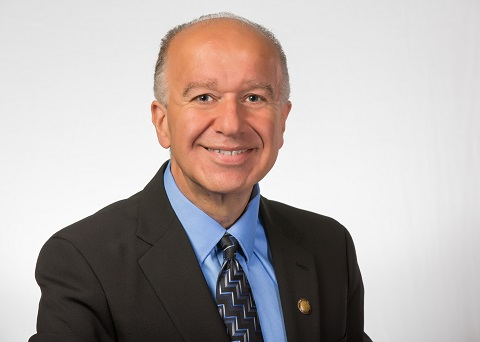9108 146 A St Nw, Edmonton
- Bedrooms: 3
- Bathrooms: 4
- Living area: 162.74 square meters
- Type: Residential
- Added: 11 days ago
- Updated: 11 days ago
- Last Checked: 9 hours ago
Situated within a quiet cul-de-sac in Parkview, this 1750sq ft 2 Storey makes a perfect family home. The main floor features engineered hardwood throughout the living room, family room, and dining room with tile throughout the kitchen, which also includes granite counters and some newer appliances. Upstairs, youll find 3 spacious bedrooms. The primary bedroom offers a large ensuite bathroom with jet tub and stand-up shower. The basement is fully finished as well with another living room, ample storage, and 4th bathroom. Outside, the private yard features stamped concrete sidewalks, turf, a large deck, and a fully insulated oversized double garage with plywood walls. Extensively renovated over the years since 2007, this home is truly a must see. (id:1945)
powered by

Property Details
- Cooling: Central air conditioning
- Heating: Forced air
- Stories: 2
- Year Built: 1954
- Structure Type: House
Interior Features
- Basement: Finished, Full
- Appliances: Washer, Refrigerator, Dishwasher, Stove, Dryer, Microwave Range Hood Combo, Storage Shed, Window Coverings
- Living Area: 162.74
- Bedrooms Total: 3
- Bathrooms Partial: 2
Exterior & Lot Features
- Lot Features: Cul-de-sac, Flat site, Paved lane
- Lot Size Units: square meters
- Parking Features: Detached Garage, Oversize
- Lot Size Dimensions: 551.34
Location & Community
- Common Interest: Freehold
Tax & Legal Information
- Parcel Number: 2035772
Room Dimensions
This listing content provided by REALTOR.ca has
been licensed by REALTOR®
members of The Canadian Real Estate Association
members of The Canadian Real Estate Association

















