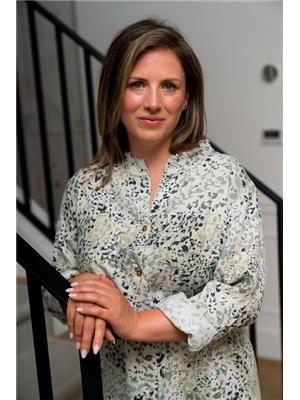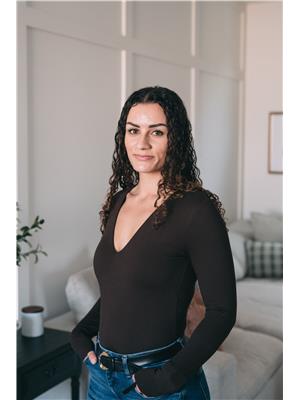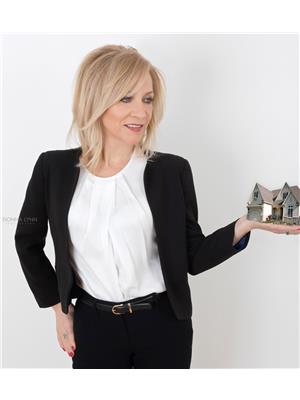6515 95 Av Nw, Edmonton
- Bedrooms: 4
- Bathrooms: 2
- Living area: 108.9 square meters
- Type: Residential
- Added: 8 hours ago
- Updated: 8 hours ago
- Last Checked: 24 minutes ago
Charming is the only way to describe this 1,200 sq ft, 4-bedroom bungalow nestled in the highly desirable community of Ottewell! The main floor features a spacious and well-designed layout with several updates, including durable laminate flooring. The bright, updated kitchen offers new cabinetry with ample storage, a rare walk-in pantry, and a lovely view of the backyard from the kitchen sink. The large living room is enhanced by a picture window, and the main floor is completed by two sizable bedrooms, a full bathroom, and a primary bedroom that boasts both a walk-in closet and a standard closet. The Basement provides even more living space, with two additional generously sized bedrooms, 3pcs bath, laundry, a rec room, and a workshop/storage room. Back entrance leads you out to the fully fenced yard that is ideal for gardening, complete with fruit trees and a detached single garage. Situated on a quiet street, centrally located close to schools, shopping, transit and downtown. (id:1945)
powered by

Property DetailsKey information about 6515 95 Av Nw
- Heating: Forced air
- Stories: 1
- Year Built: 1959
- Structure Type: House
- Architectural Style: Bungalow
Interior FeaturesDiscover the interior design and amenities
- Basement: Finished, Full
- Appliances: Washer, Refrigerator, Dishwasher, Stove, Dryer, Freezer, Microwave Range Hood Combo, Garage door opener, Garage door opener remote(s)
- Living Area: 108.9
- Bedrooms Total: 4
Exterior & Lot FeaturesLearn about the exterior and lot specifics of 6515 95 Av Nw
- Lot Features: Lane
- Parking Total: 2
- Parking Features: Detached Garage
Location & CommunityUnderstand the neighborhood and community
- Common Interest: Freehold
Tax & Legal InformationGet tax and legal details applicable to 6515 95 Av Nw
- Parcel Number: ZZ999999999
Room Dimensions
| Type | Level | Dimensions |
| Living room | Main level | x |
| Dining room | Main level | x |
| Kitchen | Main level | x |
| Primary Bedroom | Main level | x |
| Bedroom 2 | Main level | x |
| Bedroom 3 | Basement | x |
| Bedroom 4 | Basement | x |
| Laundry room | Basement | x |

This listing content provided by REALTOR.ca
has
been licensed by REALTOR®
members of The Canadian Real Estate Association
members of The Canadian Real Estate Association
Nearby Listings Stat
Active listings
31
Min Price
$149,900
Max Price
$685,000
Avg Price
$393,411
Days on Market
45 days
Sold listings
43
Min Sold Price
$166,900
Max Sold Price
$599,900
Avg Sold Price
$407,244
Days until Sold
63 days
















