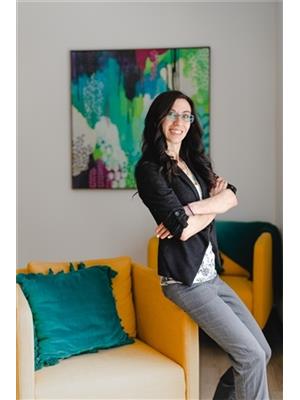60 Seth Aaron Drive, Hammonds Plains
- Bedrooms: 3
- Bathrooms: 3
- Type: Residential
- Added: 6 days ago
- Updated: 2 days ago
- Last Checked: 1 days ago
Welcome to this delightful Kingswood residence, where your family?s next chapter awaits! Nestled at the end of Seth Aaron Drive, just a short stroll from Kingswood Elementary School, this home perfectly balances convenience and seclusion. Set on over an acre of beautifully landscaped grounds, the property promises a tranquil and private retreat. The main level features a welcoming open-concept design, connecting a spacious living room with the dining area and kitchen. Sliding doors lead to a generous deck and lush back gardens, making it ideal for both relaxation and entertaining. Upstairs, you'll find a large primary bedroom complete with a luxurious 4-piece ensuite bathroom, including a double vanity and an expansive walk-in closet. This floor also offers an open-concept office space, two additional well-sized bedrooms, and another 4-piece bathroom. The lower level is designed for versatility, with an open-concept family and games room, a 4-piece bathroom featuring an air jet tub for ultimate relaxation, and practical spaces including a laundry area, utility room, and ample storage. This home has been converted from oil to electric with a new electric boiler installed in November of 2023. The garage and Primary bedroom area was added to the home in 2013. The roof was also re-shingled at this time. The driveway was laid down in 2016. The electrical panel was upgraded to accommodate a generator which is included in the price of the home. This home is a perfect blend of comfort, functionality, and privacy. Come see how it could be the ideal setting for your family?s new beginning! Open House Sunday September 15th 2pm to 4pm! (id:1945)
powered by

Property Details
- Cooling: Heat Pump
- Stories: 2
- Year Built: 1998
- Structure Type: House
- Foundation Details: Poured Concrete
Interior Features
- Flooring: Hardwood, Laminate, Carpeted, Ceramic Tile
- Appliances: Washer, Refrigerator, Central Vacuum, Dishwasher, Stove, Dryer
- Bedrooms Total: 3
- Above Grade Finished Area: 2246
- Above Grade Finished Area Units: square feet
Exterior & Lot Features
- Lot Features: Level, Gazebo
- Water Source: Municipal water
- Lot Size Units: acres
- Parking Features: Attached Garage, Garage
- Lot Size Dimensions: 1.2141
Location & Community
- Directions: Hammonds Plains Road to Kingswood Drive. Right onto Brenda, right onto Seth Aaron.
- Common Interest: Freehold
- Community Features: School Bus
Utilities & Systems
- Sewer: Septic System
Tax & Legal Information
- Parcel Number: 40799165
Room Dimensions
This listing content provided by REALTOR.ca has
been licensed by REALTOR®
members of The Canadian Real Estate Association
members of The Canadian Real Estate Association


















