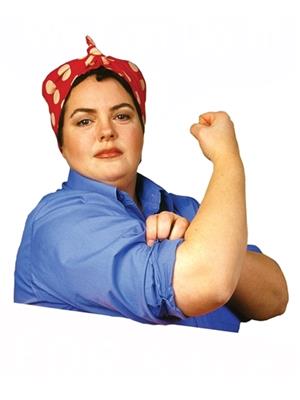236 Hemlock Drive, Upper Tantallon
- Bedrooms: 4
- Bathrooms: 3
- Type: Residential
- Added: 102 days ago
- Updated: 1 days ago
- Last Checked: 5 hours ago
Picture yourself sitting on the covered porch watching your kids or dogs playing on this beautifully maintained lawn. Welcome to 236 Hemlock Drive in popular Westwood Hills. You?ll be impressed upon entry with the main floor office and curved staircase that leads upstairs to the bedrooms. Here you?ll find a primary suite complete with double doors, vaulted ceilings, en-suite, large walk-in closet and two additional closet spaces. Another 3 spacious bedrooms, plenty of closet space and full bath are also found on this level. Back on the main floor there is a half bath and large bonus room which can be used for a formal living room or whatever fits your needs. The rear of the home is where you?ll find a bright, sunken family room that is open to the large eat in kitchen, complete with a spacious walk-in pantry that has an additional washer/dryer hook-up. Off the kitchen area are garden doors that lead to the back deck with stairs to the very private and flat back yard ---which is just as immaculate as the front! Perfect for that trampoline, play-set or outdoor rink in the winter. The lower level features a generous mudroom with plenty of storage and a rough in for a 4th bathroom. There is also a cozy family room and a large workshop that could be converted into a multitude of uses. Laundry facilities and storage room complete this level. Bonus is the school bus stop is right in front of this home! Only minutes from the St. Margaret?s Centre, shopping, professional services and a quick commute to beaches or the city! Don?t miss out ? book your private viewing today! (id:1945)
powered by

Property Details
- Stories: 2
- Year Built: 1999
- Structure Type: House
- Exterior Features: Vinyl
- Foundation Details: Poured Concrete
Interior Features
- Flooring: Hardwood, Carpeted, Ceramic Tile
- Appliances: Central Vacuum
- Bedrooms Total: 4
- Bathrooms Partial: 1
- Above Grade Finished Area: 3103
- Above Grade Finished Area Units: square feet
Exterior & Lot Features
- Lot Features: Treed, Level
- Water Source: Drilled Well
- Lot Size Units: acres
- Parking Features: Attached Garage, Garage, Gravel
- Lot Size Dimensions: 1.1238
Location & Community
- Directions: Highway 103 to Exit 5, left on Westwood Blvd. then right on Hemlock
- Common Interest: Freehold
- Community Features: School Bus, Recreational Facilities
Utilities & Systems
- Sewer: Septic System
Tax & Legal Information
- Parcel Number: 40820839
Room Dimensions
This listing content provided by REALTOR.ca has
been licensed by REALTOR®
members of The Canadian Real Estate Association
members of The Canadian Real Estate Association


















