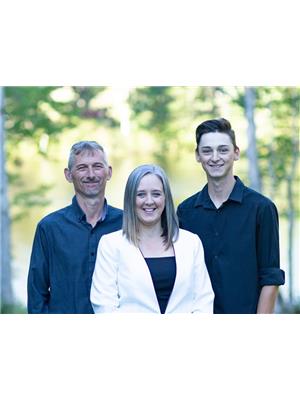351 Orchid Court, Middle Sackville
- Bedrooms: 3
- Bathrooms: 2
- Living area: 1480 square feet
- Type: Residential
- Added: 101 days ago
- Updated: 17 days ago
- Last Checked: 4 hours ago
Discover the charm of this ranch-style bungalow, designed by Kahill Custom Homes. Situated at the top of a quiet cul-de-sac with over 4.7 acres of land, this home features in-floor radiant heating, two ductless heat pumps, and striking 9' ceilings. Enjoy upscale touches like ceiling-height cabinetry with upper and lower lighting, a stunning central island, and durable solid surface countertops. The property includes two concrete patios and generous storage options with both a single attached garage and a double detached garage. Located in the highly desired, urban-rural development of Indigo Shores, this home is conveniently located only 10 min from Hwy 101, allowing a short commute to the beauty and local wineries of the Annapolis Valley as well as only a quick 30-min drive to Halifax Stanfield International Airport. You still have the opportunity to select your own interior finishes! Contact us anytime for more details. (id:1945)
powered by

Property DetailsKey information about 351 Orchid Court
Interior FeaturesDiscover the interior design and amenities
Exterior & Lot FeaturesLearn about the exterior and lot specifics of 351 Orchid Court
Location & CommunityUnderstand the neighborhood and community
Utilities & SystemsReview utilities and system installations
Tax & Legal InformationGet tax and legal details applicable to 351 Orchid Court
Room Dimensions

This listing content provided by REALTOR.ca
has
been licensed by REALTOR®
members of The Canadian Real Estate Association
members of The Canadian Real Estate Association
Nearby Listings Stat
Active listings
3
Min Price
$799,000
Max Price
$829,900
Avg Price
$809,300
Days on Market
75 days
Sold listings
1
Min Sold Price
$579,900
Max Sold Price
$579,900
Avg Sold Price
$579,900
Days until Sold
83 days
Nearby Places
Additional Information about 351 Orchid Court













