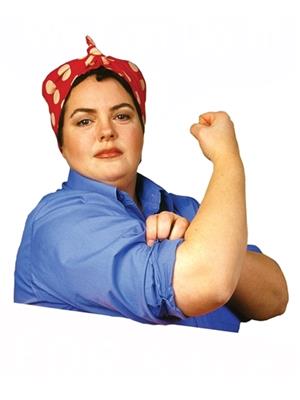123 Westwood Boulevard, Upper Tantallon
- Bedrooms: 5
- Bathrooms: 2
- Type: Residential
- Added: 28 days ago
- Updated: 4 days ago
- Last Checked: 4 hours ago
Discover the ultimate family retreat in the prestigious Westwood Hills Subdivision. This stunning five-bedroom home is perfectly located near highly regarded schools, convenient amenities, and a wealth of entertainment options for the whole family. Nestled on a sprawling, wooded lot, this residence offers a unique blend of privacy and natural beauty. The main level invites you into a beautifully renovated open-concept kitchen and living area, where modern elegance meets vibrant energy. This stylish space seamlessly extends to a 14x12 back deck, ideal for both relaxing and entertaining. The main level also features three thoughtfully designed bedrooms, including a luxurious primary suite, and a full bath. Downstairs, you?ll find two additional spacious bedrooms, a second bathroom, and a large rec room. This inviting space is perfect for cozy family movie nights or enjoying the charming ambiance of the energy-efficient built-in electric fireplace. (id:1945)
powered by

Property Details
- Cooling: Heat Pump
- Stories: 1
- Year Built: 2000
- Structure Type: House
- Exterior Features: Vinyl
- Foundation Details: Poured Concrete
Interior Features
- Basement: Finished, Full
- Flooring: Hardwood, Laminate, Vinyl Plank
- Appliances: Washer, Refrigerator, Central Vacuum, Dishwasher, Stove, Dryer
- Bedrooms Total: 5
- Above Grade Finished Area: 2114
- Above Grade Finished Area Units: square feet
Exterior & Lot Features
- Lot Features: Treed, Sloping
- Water Source: Drilled Well
- Lot Size Units: acres
- Parking Features: Gravel
- Lot Size Dimensions: 1.5068
Location & Community
- Directions: Hammonds Plains Road to Westwood Boulevard
- Common Interest: Freehold
Utilities & Systems
- Sewer: Septic System
Tax & Legal Information
- Parcel Number: 40731341
Room Dimensions
This listing content provided by REALTOR.ca has
been licensed by REALTOR®
members of The Canadian Real Estate Association
members of The Canadian Real Estate Association

















