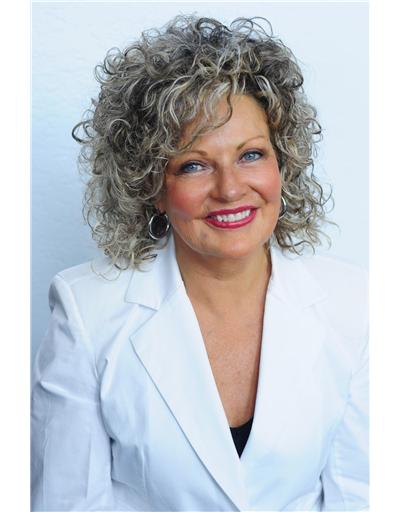1276 Swan Street, Ayr
- Bedrooms: 3
- Bathrooms: 3
- Living area: 2732 square feet
- Type: Residential
- Added: 101 days ago
- Updated: 101 days ago
- Last Checked: 21 hours ago
Discover the charm of this sprawling bungalow which blends unique character & modern comforts. This exceptional 3-bdrm, 3-bath bungalow offers 1984 sq ft of main-floor living space plus an additional 748 finished sq ft in the walk-out basement. Situated on a double-wide lot that backs onto environmentally protected land & the serene Nith River, this home provides a picturesque & tranquil setting. Step outside to find your private oasis on over 1/3 of an acre, complete with an enchanting pond & cascading waterfall, ideal for relaxing or bird-watching. Enjoy family bonfires under the stars in a beautifully landscaped garden area with mature perennials & a productive vegetable garden. Inside, the home features a unique layout designed for both relaxation & entertaining. The main floor includes a home office, a spacious kitchen with a large walk-in pantry open to living & dining areas with century-old character, highlighted by hand-hewn pine flooring. The home offers a distinct wing for entertaining with another dedicated to 2 bedrooms & 4 piece bathroom, ensuring ample space & privacy. The lower level adds significant value with a spacious 3rd bedroom, 3 piece bath featuring a walk in glass shower, a designated office are plus a bright family room which leads a patio area. The basement also includes a large workshop area & convenient access through 2nd rear walk-out. A favourite feature of the home is the upper deck with its gazebo & entertaining area all overlooking the parklike setting. Additional features include main floor laundry & parking for up to 6 cars. Ideally located within walking distance to Ayr’s quaint downtown. Enjoy the small-town charm & community vibe without sacrificing the convenience of major amenities. The town offers a library, both Catholic & Public schools. 2 arenas, a curling rink & plenty of parkland. All this plus great 401 access.Kitchener, Cambridge, Paris, Woodstock are all within 20 minutes. Immerse yourself in a desirable lifestyle! (id:1945)
powered by

Property DetailsKey information about 1276 Swan Street
Interior FeaturesDiscover the interior design and amenities
Exterior & Lot FeaturesLearn about the exterior and lot specifics of 1276 Swan Street
Location & CommunityUnderstand the neighborhood and community
Utilities & SystemsReview utilities and system installations
Tax & Legal InformationGet tax and legal details applicable to 1276 Swan Street
Room Dimensions

This listing content provided by REALTOR.ca
has
been licensed by REALTOR®
members of The Canadian Real Estate Association
members of The Canadian Real Estate Association
Nearby Listings Stat
Active listings
7
Min Price
$749,990
Max Price
$899,999
Avg Price
$836,526
Days on Market
125 days
Sold listings
2
Min Sold Price
$734,900
Max Sold Price
$999,900
Avg Sold Price
$867,400
Days until Sold
76 days
Nearby Places
Additional Information about 1276 Swan Street















