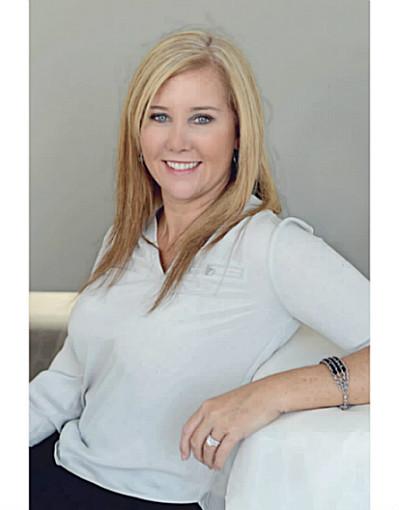82 Cedar Crescent, New Dundee
- Bedrooms: 4
- Bathrooms: 2
- Living area: 1570 square feet
- Type: Residential
- Added: 35 days ago
- Updated: 32 days ago
- Last Checked: 10 hours ago
Welcome to New Dundee. This desirable 4 bedroom, 2 bathroom home is sure to impress. The home is nestled on 1.828 acres & offers peace & tranquility with a mature tree lined street & calming stream running across the back of the property. The main & 2nd floor have been fully renovated since 2021. Windows main floor 2021. Windows 2nd floor 2024. The main floor offers a spacious 4 season sunroom allowing the natural light and beauty of the outdoors to enter the home; painted & new floor. The bedrooms & living areas are spacious & the large windows allow the natural light to filter through. The open concept kitchen & dining area allow for easy entertaining. Let your imagination take over as you create your own new space in the partially finished basement. A bonus feature of this property is the 30' x 40' workshop with hydro; the perfect escape for the hobby enthusiast. Country living only steps from the city. Only a 10 minute drive to the 401 & shopping. Book your showing today !! (id:1945)
powered by

Property DetailsKey information about 82 Cedar Crescent
Interior FeaturesDiscover the interior design and amenities
Exterior & Lot FeaturesLearn about the exterior and lot specifics of 82 Cedar Crescent
Location & CommunityUnderstand the neighborhood and community
Utilities & SystemsReview utilities and system installations
Tax & Legal InformationGet tax and legal details applicable to 82 Cedar Crescent
Additional FeaturesExplore extra features and benefits
Room Dimensions

This listing content provided by REALTOR.ca
has
been licensed by REALTOR®
members of The Canadian Real Estate Association
members of The Canadian Real Estate Association
Nearby Listings Stat
Active listings
1
Min Price
$929,000
Max Price
$929,000
Avg Price
$929,000
Days on Market
35 days
Sold listings
0
Min Sold Price
$0
Max Sold Price
$0
Avg Sold Price
$0
Days until Sold
days
Nearby Places
Additional Information about 82 Cedar Crescent














