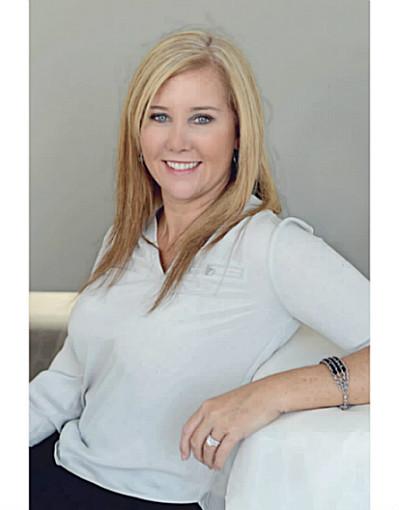5 Oxford Street E, Drumbo
- Bedrooms: 3
- Bathrooms: 2
- Living area: 2471 square feet
- Type: Residential
- Added: 37 days ago
- Updated: 4 days ago
- Last Checked: 8 hours ago
This listing really is one of a kind. Located in Drumbo on a corner lot, it is captivating with its exquisite design. Outside you will find beautiful landscaping, attached garage and separate storage shed. And that porch...that covered wrap around porch is truly stunning. As you enter the living area off the country kitchen, it's warm and welcoming. With gas fireplace it would be a perfect spot for entertaining. Upstairs you will find three bedrooms full of charm and character.The location, with a short drive to major highways makes this the perfect spot to escape the big city. With many conveniences and activities such as a covered pickle ball court, a splash pad, community ball diamonds and public school within walking distance, this truly would be a home to be proud of! (id:1945)
powered by

Property DetailsKey information about 5 Oxford Street E
Interior FeaturesDiscover the interior design and amenities
Exterior & Lot FeaturesLearn about the exterior and lot specifics of 5 Oxford Street E
Location & CommunityUnderstand the neighborhood and community
Utilities & SystemsReview utilities and system installations
Tax & Legal InformationGet tax and legal details applicable to 5 Oxford Street E
Room Dimensions

This listing content provided by REALTOR.ca
has
been licensed by REALTOR®
members of The Canadian Real Estate Association
members of The Canadian Real Estate Association
Nearby Listings Stat
Active listings
1
Min Price
$799,000
Max Price
$799,000
Avg Price
$799,000
Days on Market
37 days
Sold listings
0
Min Sold Price
$0
Max Sold Price
$0
Avg Sold Price
$0
Days until Sold
days
Nearby Places
Additional Information about 5 Oxford Street E














