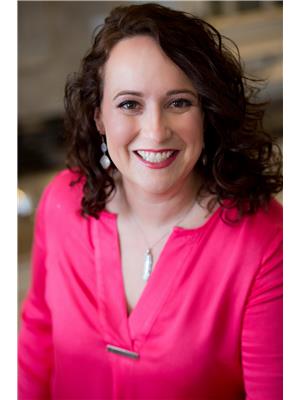258 Sedgewood Street, Kitchener
- Bedrooms: 3
- Bathrooms: 3
- Living area: 2122 square feet
- Type: Residential
- Added: 1 day ago
- Updated: 1 days ago
- Last Checked: 18 hours ago
Desirable Doon location Near Schools, Parks, and Public Transit. This home offers fantastic curb appeal with a double driveway and attached garage. Step into an inviting foyer that flows into an open-concept layout, featuring a spacious great room complete with a gas fireplace, perfect for cozy gatherings. The kitchen is a true showpiece, with soaring 9-foot ceilings and ample white cabinetry extending to the ceiling. This space includes a stylish tiled backsplash with a dedicated coffee bar, premium appliances (gas stove, high-end fridge, and dishwasher), and a large island with a breakfast bar and quartz countertops. A walk-in pantry completes this enviable kitchen, and oversized patio doors flood the area with natural light.Handy mudroom off the garage and 2 piece powder room off the foyer. Outside, the backyard is a private oasis with a covered pergola, gas hookup for a barbecue and fire table, and a fully fenced yard—perfect for relaxation and entertainment. Ascend the oak staircase with iron spindle railings to the second floor, where you'll find a family room, two spacious bedrooms and main bath, and a luxurious primary suite. The suite includes a professionally designed walk-in closet with built-ins and a spa-like ensuite featuring a soaker tub, oversized tiled shower with a rain shower head, and a dual vanity. Impeccably maintained,carpet-free,9-foot ceilings on the main level,Included appliances: fridge, stove, dishwasher, washer, and dryer. Lots of upgrades at the time of build , faucets, pot lights, stove hood fan, backsplash, The lower level is awaiting your design and finishing touches This property is truly a 10! Magnolia model . (id:1945)
powered by

Property DetailsKey information about 258 Sedgewood Street
- Cooling: Central air conditioning
- Heating: Forced air, Natural gas
- Stories: 2
- Structure Type: House
- Exterior Features: Vinyl siding, Brick Veneer
- Foundation Details: Poured Concrete
- Architectural Style: 2 Level
Interior FeaturesDiscover the interior design and amenities
- Basement: Unfinished, Full
- Appliances: Washer, Refrigerator, Water softener, Range - Gas, Dishwasher, Dryer, Hood Fan, Garage door opener
- Living Area: 2122
- Bedrooms Total: 3
- Fireplaces Total: 1
- Bathrooms Partial: 1
- Above Grade Finished Area: 2122
- Above Grade Finished Area Units: square feet
- Above Grade Finished Area Source: Assessor
Exterior & Lot FeaturesLearn about the exterior and lot specifics of 258 Sedgewood Street
- Lot Features: Automatic Garage Door Opener
- Water Source: Municipal water
- Parking Total: 4
- Parking Features: Attached Garage
Location & CommunityUnderstand the neighborhood and community
- Directions: New Dundee Rd to Stauffer Woods Trail to Blair Creek Dr
- Common Interest: Freehold
- Subdivision Name: 335 - Pioneer Park/Doon/Wyldwoods
Utilities & SystemsReview utilities and system installations
- Sewer: Municipal sewage system
Tax & Legal InformationGet tax and legal details applicable to 258 Sedgewood Street
- Tax Annual Amount: 6287
- Zoning Description: R4
Additional FeaturesExplore extra features and benefits
- Security Features: Smoke Detectors
Room Dimensions
| Type | Level | Dimensions |
| Other | Second level | 4'11'' x 11'9'' |
| Full bathroom | Second level | 10'7'' x 11'9'' |
| Primary Bedroom | Second level | 14'6'' x 15'0'' |
| 4pc Bathroom | Second level | x |
| Bedroom | Second level | 11'7'' x 12'7'' |
| Bedroom | Second level | 9'8'' x 14'11'' |
| Family room | Second level | 11'4'' x 13'8'' |
| Mud room | Main level | x |
| 2pc Bathroom | Main level | x |
| Kitchen/Dining room | Main level | 12'2'' x 19'0'' |
| Great room | Main level | 12'7'' x 19'4'' |

This listing content provided by REALTOR.ca
has
been licensed by REALTOR®
members of The Canadian Real Estate Association
members of The Canadian Real Estate Association
Nearby Listings Stat
Active listings
29
Min Price
$619,000
Max Price
$1,399,900
Avg Price
$903,506
Days on Market
45 days
Sold listings
35
Min Sold Price
$3,200
Max Sold Price
$1,349,999
Avg Sold Price
$862,954
Days until Sold
145 days















