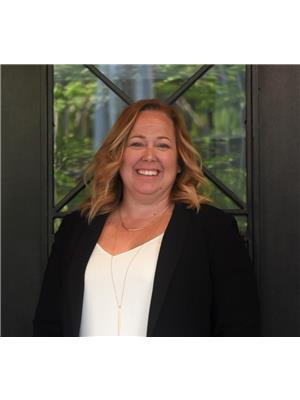132 2204 118 St Nw, Edmonton
- Bedrooms: 2
- Bathrooms: 1
- Living area: 97.54 square meters
- Type: Townhouse
- Added: 6 hours ago
- Updated: 5 hours ago
- Last Checked: 6 minutes ago
RENOVATED TOP FLOOR CARRIAGE HOME WITH GORGEOUS RAVINE VIEWS! This upgraded, end-unit home in Quail Ridge offers 1,050 sqft of stylish living space with 2 bedrooms + a den. Enjoy stunning sunset views over the nature reserve right from your deck, and brightness throughout the day with SW exposure. You will love the extensive renovations throughout. The 2019 kitchen updates include maple cabinets, Corian countertops, a granite composite sink, and Moen faucet, plus there are stainless steel appliances. Knockdown ceilings, baseboards, carpet, French doors, and a custom closet system complete the modern touches throughout, as well as upgraded fireplace stonework, LED lighting, new vent covers, and an updated bath with subway tile add to the charm. Brand new washer/dryer (2024). With a newer furnace, hot water tank, and exterior improvements in the complex, this pet-friendly unit is move-in ready. Minutes from Terwillegar amenities, Century Park, and schools! Small pets are allowed with board approval. (id:1945)
powered by

Property Details
- Heating: Forced air
- Stories: 1
- Year Built: 1979
- Structure Type: Row / Townhouse
- Architectural Style: Bungalow, Carriage
Interior Features
- Basement: None
- Appliances: Washer, Refrigerator, Dishwasher, Stove, Dryer, Hood Fan
- Living Area: 97.54
- Bedrooms Total: 2
- Fireplaces Total: 1
- Fireplace Features: Wood, Unknown
Exterior & Lot Features
- View: Ravine view
- Lot Features: Ravine, No Animal Home, No Smoking Home, Environmental reserve
- Lot Size Units: square meters
- Parking Total: 1
- Parking Features: Stall
- Lot Size Dimensions: 257.94
Location & Community
- Common Interest: Condo/Strata
Property Management & Association
- Association Fee: 265.45
- Association Fee Includes: Exterior Maintenance, Landscaping, Property Management, Other, See Remarks
Tax & Legal Information
- Parcel Number: 1243286
Room Dimensions

This listing content provided by REALTOR.ca has
been licensed by REALTOR®
members of The Canadian Real Estate Association
members of The Canadian Real Estate Association

















