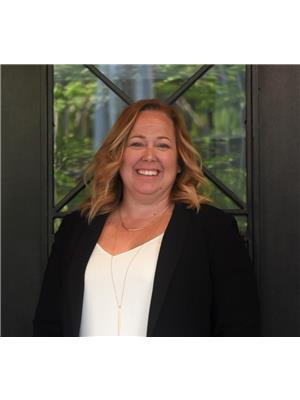5 671 Silver Berry Rd Nw, Edmonton
- Bedrooms: 2
- Bathrooms: 2
- Living area: 83.58 square meters
- Type: Townhouse
- Added: 12 hours ago
- Updated: 11 hours ago
- Last Checked: 3 hours ago
Welcome to Silver Berry! This modern 2-bedroom, 2-bathroom bungalow is situated on the main floor for convenient access. Spanning 899 sq ft, this home boasts a bright and spacious open-concept living area, seamlessly connecting to the private patio. The well-appointed kitchen features stainless steel appliances, ample counter space, large walk-in pantry, and a convenient eat-at peninsula. Primary bedroom easily accommodates a king-sized bed and includes a walk-in closet and ensuite bathroom with a large shower & dual sinks. A stylish barn door adds both design appeal and privacy to the second bedroom and main bathroom. Additional highlights include in-suite laundry and a fully finished crawl space, perfect for storage. With a dedicated parking stall right outside and a single-car garage, youll be protected from the elements. Conveniently located with easy access to the city, youre just moments from the Henday, bus stops, walking trails and the scenic natural area of Mill Creek. (id:1945)
powered by

Property Details
- Heating: Forced air
- Stories: 1
- Year Built: 2005
- Structure Type: Row / Townhouse
- Architectural Style: Bungalow, Carriage
Interior Features
- Basement: See Remarks
- Appliances: Refrigerator, Dishwasher, Stove, Garburator, Microwave Range Hood Combo, Window Coverings, Garage door opener, Garage door opener remote(s), Washer/Dryer Stack-Up
- Living Area: 83.58
- Bedrooms Total: 2
Exterior & Lot Features
- Lot Features: No back lane, Park/reserve, No Smoking Home
- Lot Size Units: square meters
- Parking Features: Detached Garage, Stall
- Building Features: Vinyl Windows
- Lot Size Dimensions: 244.37
Location & Community
- Common Interest: Condo/Strata
Property Management & Association
- Association Fee: 265
- Association Fee Includes: Exterior Maintenance, Landscaping, Property Management, Insurance, Other, See Remarks
Tax & Legal Information
- Parcel Number: 10062195
Additional Features
- Security Features: Smoke Detectors
Room Dimensions

This listing content provided by REALTOR.ca has
been licensed by REALTOR®
members of The Canadian Real Estate Association
members of The Canadian Real Estate Association













