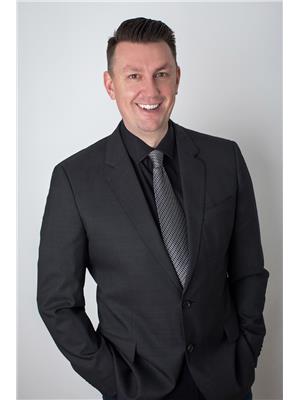2755 124 St Nw, Edmonton
- Bedrooms: 3
- Bathrooms: 4
- Living area: 173.73 square meters
- Type: Townhouse
- Added: 6 days ago
- Updated: 6 days ago
- Last Checked: 1 days ago
Peace and quiet! Prepare to be impressed with this private unit in the sought after complex of Briarcliffe in Blue Quill Estates. Pride of ownership is clear in this updated 3 bed, 4 bath, 1,870 sq ft townhome. The well-laid out kitchen feat a center island, ample cabinetry & an adjacent breakfast nook. An abundance of windows bring in tons of natural light. Cozy up to the gas fireplace in the spacious LR. The DR feat newer patio doors that lead out to a big west facing rear deck & your own private yard. Beautiful hardwood flooring throughout the main level. An updated 2pc bath w/ washer & dryer, rounds out the main. The open-riser stairs lead to the huge Primary Bed w/ walk-in closet, a 4pc ensuite & a private balcony for you to enjoy. 2 more spacious beds complete the 2nd level. The basement has been completely renovated, feat a 2pc bath, rec room & office area. Enjoy your own DB attached garage. The complex has seen many upgrades in recent years. Close to loads of amenities. Simply move in & enjoy! (id:1945)
powered by

Property Details
- Heating: Forced air
- Stories: 2
- Year Built: 1978
- Structure Type: Row / Townhouse
Interior Features
- Basement: Finished, Full
- Appliances: Refrigerator, Central Vacuum, Dishwasher, Stove, Dryer, Microwave Range Hood Combo, Window Coverings, Garage door opener, Garage door opener remote(s), Fan
- Living Area: 173.73
- Bedrooms Total: 3
- Fireplaces Total: 1
- Bathrooms Partial: 2
- Fireplace Features: Gas, Corner
Exterior & Lot Features
- Lot Size Units: square meters
- Parking Features: Attached Garage
- Lot Size Dimensions: 369.31
Location & Community
- Common Interest: Condo/Strata
Property Management & Association
- Association Fee: 595.38
- Association Fee Includes: Exterior Maintenance, Landscaping, Property Management, Insurance, Other, See Remarks
Tax & Legal Information
- Parcel Number: 7077076
Room Dimensions
This listing content provided by REALTOR.ca has
been licensed by REALTOR®
members of The Canadian Real Estate Association
members of The Canadian Real Estate Association
















