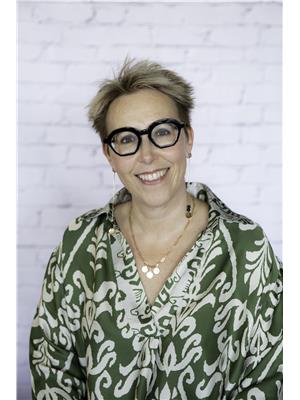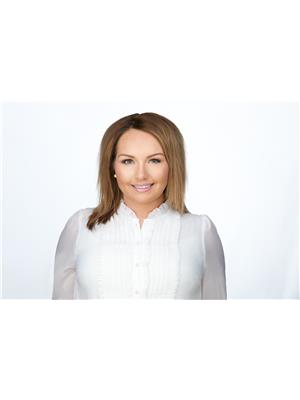139 Kaskitayo Co Nw, Edmonton
- Bedrooms: 3
- Bathrooms: 2
- Living area: 91 square meters
- Type: Townhouse
- Added: 15 days ago
- Updated: 14 days ago
- Last Checked: 19 hours ago
Discover exceptional value with this beautifully updated end-unit townhome in the meticulously managed Kaskitayo Court. Recently revitalized, this property boasts a fresh look with all-new flooring installed this year, and recent renovations to the kitchen and bathrooms completed in 2021. With a modern chic feel, this home features a spacious living room that opens up to a private deck. The kitchen with dining area has been renovated with white cabinetry, stunning backsplash and stainless steel appliances. On the main floor, you'll appreciate the convenience of a two-piece bathroom and plenty of storage options. The second level offers three generously sized bedrooms and a renovated four piece bathroom. The partially finished basement includes a functional laundry area designed for ease of use around the clock. Enjoy the benefits of a low-maintenance yard and the prime location close to schools, shopping, and transit. This end-unit townhome combines comfort, style, and convenience in one perfect package. (id:1945)
powered by

Property Details
- Heating: Forced air
- Stories: 2
- Year Built: 1978
- Structure Type: Row / Townhouse
Interior Features
- Basement: Partially finished, Full
- Appliances: Washer, Refrigerator, Dishwasher, Stove, Dryer, Hood Fan
- Living Area: 91
- Bedrooms Total: 3
- Bathrooms Partial: 1
Exterior & Lot Features
- Lot Features: Flat site, No Animal Home, No Smoking Home, Level
- Lot Size Units: square meters
- Parking Total: 1
- Parking Features: Stall
- Building Features: Vinyl Windows
- Lot Size Dimensions: 239.73
Location & Community
- Common Interest: Condo/Strata
Property Management & Association
- Association Fee: 292.87
- Association Fee Includes: Exterior Maintenance, Property Management, Insurance, Other, See Remarks
Tax & Legal Information
- Parcel Number: 7049588
Additional Features
- Security Features: Smoke Detectors
Room Dimensions
This listing content provided by REALTOR.ca has
been licensed by REALTOR®
members of The Canadian Real Estate Association
members of The Canadian Real Estate Association
















