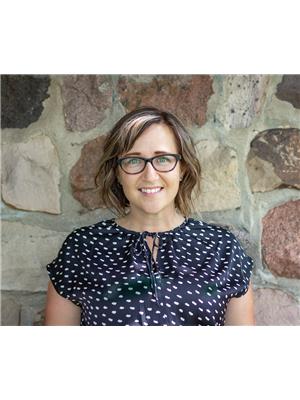28 William Bradbury Pl, Leduc
- Bedrooms: 4
- Bathrooms: 3
- Living area: 209.4 square meters
- Type: Residential
- Added: 140 days ago
- Updated: 6 days ago
- Last Checked: 15 hours ago
Location, Location, Location! Rare Lakeside Estates gem with a gorgeous chef's kitchen on a quiet street!! Unique 4-level split floor plan with 3 levels above grade plus a lower fourth level with huge windows. 4 bedrooms above grade with a 5th bedroom on the lower level. Living room, family room, dining and more all on the upper levels. Vinyl windows, newer shingles, and the gourmet kitchen renovation featuring high-end Brigade appliances, granite countertops and a large center island, plus bar fridges and cooler. The private back yard offers an oasis-like feel with 2 tiered deck and mature trees. Rarely do these homes come up for sale in this area!! (id:1945)
powered by

Property DetailsKey information about 28 William Bradbury Pl
- Heating: Forced air
- Year Built: 1990
- Structure Type: House
Interior FeaturesDiscover the interior design and amenities
- Basement: Finished, Full
- Appliances: Washer, Refrigerator, Central Vacuum, Gas stove(s), Dishwasher, Wine Fridge, Dryer, Microwave, Garburator, Oven - Built-In, Hood Fan, Window Coverings
- Living Area: 209.4
- Bedrooms Total: 4
- Fireplaces Total: 1
- Fireplace Features: Wood, Unknown
Exterior & Lot FeaturesLearn about the exterior and lot specifics of 28 William Bradbury Pl
- Lot Features: Corner Site, See remarks
- Lot Size Units: square meters
- Parking Total: 4
- Parking Features: Attached Garage
- Lot Size Dimensions: 602.01
Location & CommunityUnderstand the neighborhood and community
- Common Interest: Freehold
Tax & Legal InformationGet tax and legal details applicable to 28 William Bradbury Pl
- Parcel Number: 007465
Room Dimensions

This listing content provided by REALTOR.ca
has
been licensed by REALTOR®
members of The Canadian Real Estate Association
members of The Canadian Real Estate Association
Nearby Listings Stat
Active listings
32
Min Price
$244,000
Max Price
$787,500
Avg Price
$540,777
Days on Market
35 days
Sold listings
22
Min Sold Price
$259,000
Max Sold Price
$735,000
Avg Sold Price
$480,818
Days until Sold
63 days
Nearby Places
Additional Information about 28 William Bradbury Pl
























































