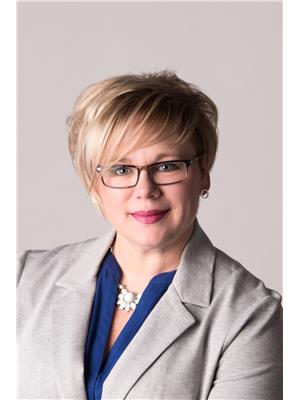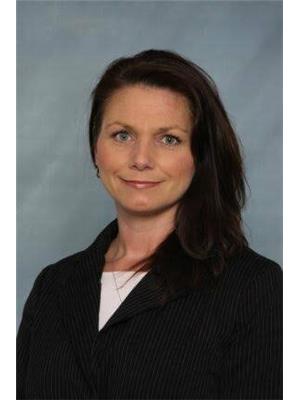496 Mcallister Pl, Leduc
- Bedrooms: 4
- Bathrooms: 4
- Living area: 240.3 square meters
- Type: Residential
- Added: 63 days ago
- Updated: 18 days ago
- Last Checked: 15 hours ago
This Property Exemplifies an Architecturally Unique Interpretation of Home. Tucked Away on a Quiet Street. The Property Backs onto a Multi-Path. Walking Distance to Public & Catholic Schools. Towering Ceilings & Abundance of Natural Light Invokes a Sense of Space & Openness. Open Concept Floor Plan & Bonus Room Plus Fully Developed Basement Provide a Complete Range of Space & Functionality. Features: 4 BDRMS + Den. 4 Baths. Massive Triple-Tandem Garage. Accommodates RV Parking w/ 18ft High Door+Loft Storage. Multi-Tiered Deck Complete w/Privacy Walls & Hot Tub. Soaring Stone Fireplace Feature. Combination of Ultra Durable Vinyl Plank & Contemporary Tile Flooring. Sleek Quartz Throughout. Coffered Ceiling Feature. Ultra Chic Chandeliers & Pendant Lighting. Large Spa Like Primary Suite Complete w/Vaulted Ceilings, Barn Door, Electric Blinds & Posh Ensuite With Modish Tile, Walk-In Shower Complete with Body Jets. Leading Brand Appliances Incl: Gas Range & Gourmet Fridge. Central Air + Central Vac Systems (id:1945)
powered by

Property DetailsKey information about 496 Mcallister Pl
- Cooling: Central air conditioning
- Heating: Forced air
- Stories: 2
- Year Built: 2016
- Structure Type: House
Interior FeaturesDiscover the interior design and amenities
- Basement: Finished, Full
- Appliances: Washer, Refrigerator, Central Vacuum, Dishwasher, Stove, Dryer, Microwave, Oven - Built-In, Hood Fan, Window Coverings, Garage door opener, Garage door opener remote(s)
- Living Area: 240.3
- Bedrooms Total: 4
- Fireplaces Total: 1
- Bathrooms Partial: 1
- Fireplace Features: Electric, Unknown
Exterior & Lot FeaturesLearn about the exterior and lot specifics of 496 Mcallister Pl
- Lot Size Units: square meters
- Parking Features: Attached Garage, RV, Oversize
- Building Features: Ceiling - 9ft
- Lot Size Dimensions: 625.8
Location & CommunityUnderstand the neighborhood and community
- Common Interest: Freehold
Tax & Legal InformationGet tax and legal details applicable to 496 Mcallister Pl
- Parcel Number: 019097
Room Dimensions

This listing content provided by REALTOR.ca
has
been licensed by REALTOR®
members of The Canadian Real Estate Association
members of The Canadian Real Estate Association
Nearby Listings Stat
Active listings
12
Min Price
$525,000
Max Price
$814,700
Avg Price
$653,158
Days on Market
55 days
Sold listings
3
Min Sold Price
$419,900
Max Sold Price
$1,048,000
Avg Sold Price
$702,600
Days until Sold
46 days
Nearby Places
Additional Information about 496 Mcallister Pl













































































