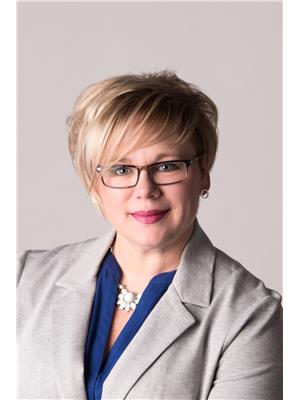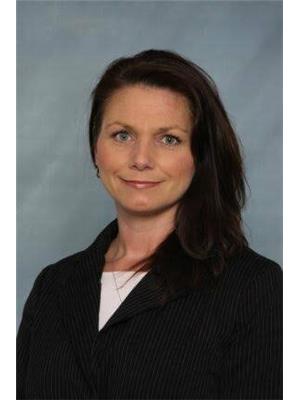437 Roberts Cr, Leduc
- Bedrooms: 5
- Bathrooms: 3
- Living area: 216 square meters
- Type: Residential
- Added: 19 days ago
- Updated: 18 days ago
- Last Checked: 13 hours ago
Welcome to BRAND NEW HOME IN Robinson Leduc. . Mins away from the international airport, also minutes away from NEW airport shopping mall. 15 mins to south common and 25 minutes to downtown YEG. This spectacular 2 storey home almost 2300 sq ft open to above living room. Main floor den and 3 pc bathroom, beautiful chefs kitchen and **spice kitchen** large island , with great storage mudroom, Insert fireplace in great rm w/feature wall. , 2 great size beds 4 pc common bath, bonus room, and owners oasis with his/her sinks, jacuzzi tub, stand in shower and walk in closet. MDF shelving throughout. Basement is empty canvas, can be turned into 2 bedroom legal suite W/ SEPARATE ENTRY. Perfect for investors, first time homebuyers and families . Dont miss it . (id:1945)
powered by

Property DetailsKey information about 437 Roberts Cr
- Heating: Forced air
- Stories: 2
- Year Built: 2024
- Structure Type: House
- Type: Single Family Home
- Style: 2 Storey
- Size: Approx 2300 sq ft
- Basement: Empty canvas, can be turned into 2 bedroom legal suite with separate entry
Interior FeaturesDiscover the interior design and amenities
- Basement: Unfinished, Full
- Appliances: Washer, Refrigerator, Gas stove(s), Dishwasher, Stove, Dryer, Microwave, Hood Fan
- Living Area: 216
- Bedrooms Total: 5
- Fireplaces Total: 1
- Fireplace Features: Electric, Unknown
- Living Room: Open to above
- Den: Main floor den
- Bathroom: Main Floor: 3 pc bathroom, Common: 4 pc common bath, Owner's Ensuite: His/her sinks, jacuzzi tub, stand-in shower
- Kitchen: Type: Chefs kitchen and spice kitchen, Island: Large island with great storage
- Mudroom: Storage mudroom
- Fireplace: Insert fireplace in great room with feature wall
- Bedrooms: Count: 2, Owner's Oasis: Large walk-in closet
- Bonus Room: Included
Exterior & Lot FeaturesLearn about the exterior and lot specifics of 437 Roberts Cr
- Parking Features: Attached Garage
- Building Features: Ceiling - 9ft
- Nearby Amenities: Close to new airport shopping mall
Location & CommunityUnderstand the neighborhood and community
- Common Interest: Freehold
- Proximity To Airport: Mins away from the international airport
- Distance To South Common: 15 mins
- Distance To Downtown YEG: 25 mins
Business & Leasing InformationCheck business and leasing options available at 437 Roberts Cr
- Rental Potential: Perfect for investors, first time homebuyers and families
Property Management & AssociationFind out management and association details
- Management: Not mentioned
- Association: Not mentioned
Utilities & SystemsReview utilities and system installations
- Not Specified: Not mentioned
Tax & Legal InformationGet tax and legal details applicable to 437 Roberts Cr
- Parcel Number: ZZ999999999
- Not Specified: Not mentioned
Additional FeaturesExplore extra features and benefits
- MDF Shelving: Throughout the home
Room Dimensions

This listing content provided by REALTOR.ca
has
been licensed by REALTOR®
members of The Canadian Real Estate Association
members of The Canadian Real Estate Association
Nearby Listings Stat
Active listings
21
Min Price
$229,900
Max Price
$639,000
Avg Price
$494,538
Days on Market
31 days
Sold listings
20
Min Sold Price
$229,000
Max Sold Price
$889,000
Avg Sold Price
$456,875
Days until Sold
37 days
Nearby Places
Additional Information about 437 Roberts Cr































































