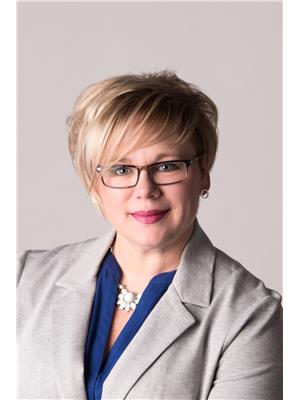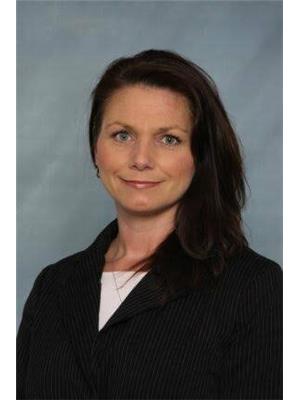26 Roberts Cl, Leduc
- Bedrooms: 3
- Bathrooms: 3
- Living area: 209.82 square meters
- Type: Residential
- Added: 28 days ago
- Updated: 2 days ago
- Last Checked: 14 hours ago
Simply Stunning! This Magazine-Worthy Home Is Nestled In A Quiet Culdesac In The Family-Friendly Neighborhood Of Robinson. Built By Cantiro, This Quality-Built Residence Boasts A Unique Floor Plan Highlighted By A Striking Glass Wall And Open Riser Staircase. Upgrades Are Found At Every Turn, Starting With A Two-Tone Chef's Kitchen Equipped With Top-Of-The-Line Whirlpool Appliances, Granite Composite Sink, Elegant Gold Hardware, Quartz Countertops, And A Dry Bar/Coffee Station. A Workstation & Separate Pantry Are Conveniently Tucked Away Behind The Kitchen For Added Functionality. Designer Light Fixtures Elevate The Rooms, While The Expansive Living & Dining Room Windows Overlook The Meticulously Manicured Yard, Two-Tier Deck, And An Impressive 12x12 Sunroom. Upstairs, The Home Offers Three Spacious Bedrooms, Including A Primary Suite With A Luxurious Ensuite & Generously Sized Walk-In Closet. The Upper Level Is Completed With A Laundry Room & Bonus Room, Making It The Perfect Layout For A Growing Family! (id:1945)
powered by

Property DetailsKey information about 26 Roberts Cl
- Heating: Forced air
- Stories: 2
- Year Built: 2021
- Structure Type: House
Interior FeaturesDiscover the interior design and amenities
- Basement: Unfinished, Full
- Appliances: Washer, Refrigerator, Dishwasher, Stove, Dryer, Microwave, Alarm System, Hood Fan, Window Coverings, Garage door opener, Garage door opener remote(s)
- Living Area: 209.82
- Bedrooms Total: 3
- Fireplaces Total: 1
- Bathrooms Partial: 1
- Fireplace Features: Electric, Unknown
Exterior & Lot FeaturesLearn about the exterior and lot specifics of 26 Roberts Cl
- Lot Features: Cul-de-sac, Closet Organizers, No Smoking Home
- Lot Size Units: square meters
- Parking Features: Attached Garage
- Building Features: Vinyl Windows
- Lot Size Dimensions: 410.17
Location & CommunityUnderstand the neighborhood and community
- Common Interest: Freehold
Tax & Legal InformationGet tax and legal details applicable to 26 Roberts Cl
- Parcel Number: 020528
Additional FeaturesExplore extra features and benefits
- Security Features: Smoke Detectors
Room Dimensions

This listing content provided by REALTOR.ca
has
been licensed by REALTOR®
members of The Canadian Real Estate Association
members of The Canadian Real Estate Association
Nearby Listings Stat
Active listings
21
Min Price
$229,900
Max Price
$639,000
Avg Price
$494,538
Days on Market
31 days
Sold listings
18
Min Sold Price
$229,000
Max Sold Price
$585,000
Avg Sold Price
$434,083
Days until Sold
35 days
Nearby Places
Additional Information about 26 Roberts Cl




































































