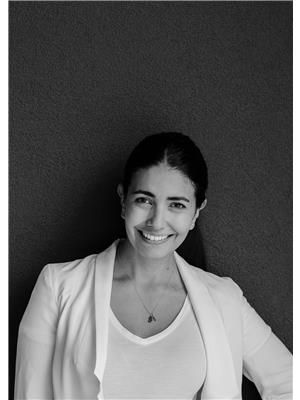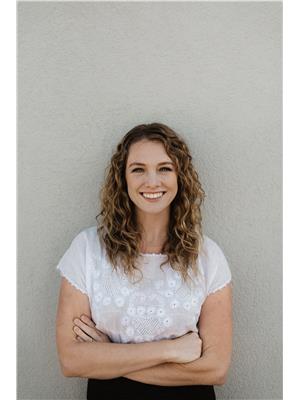175 Abbott Street Unit 102, Penticton
- Bedrooms: 4
- Bathrooms: 4
- Living area: 2756 square feet
- Type: Duplex
- Added: 154 days ago
- Updated: 2 days ago
- Last Checked: 18 hours ago
Enjoy the Okanagan lifestyle. Another unique and impressively designed home by Brentview Developments, with LEGAL one bedroom suite, with separate entrance. Ideal location, walk to Okanagan Lake, bistros, restaurants, farmers market, marina, special events, shops, kettle valley trail and parks. Sound proof ICF (concrete common wall ) construction is soundproof. Spacious – over 2200 sq ft l[ving space, PLUS garage, PLUS 530 sq ft legal suite. Covered 12 x 15 deck with BBQ hookup. This luxury half duplex features and open floor plan, kitchen with work station island, quartz counters, custom design cabinets by creative millwork, stainless appliances. High efficiency heating/AC with HRV system. Relax, relax and enjoy the city, mountain and peek a boo lake views from living room and deck. Featuring 3 bedrooms, plus den, plus suite. Space for the family and friends. Primary bedroom features walk in closet and 10 x 8 ensuite. Low maintenance inside and out. Xeriscape landscaped. No strata fees. New Home Warranty. Call listing agent for complete package. (id:1945)
powered by

Property DetailsKey information about 175 Abbott Street Unit 102
- Roof: Other, Unknown
- Cooling: Heat Pump
- Heating: Heat Pump, Forced air, See remarks
- Stories: 3
- Year Built: 2024
- Structure Type: Duplex
- Exterior Features: Composite Siding
- Foundation Details: Concrete Block
Interior FeaturesDiscover the interior design and amenities
- Flooring: Mixed Flooring
- Appliances: Washer, Range - Electric, Dishwasher, Range, Dryer, Microwave, Hood Fan, Washer/Dryer Stack-Up
- Living Area: 2756
- Bedrooms Total: 4
- Fireplaces Total: 1
- Bathrooms Partial: 1
- Fireplace Features: Electric, Unknown
Exterior & Lot FeaturesLearn about the exterior and lot specifics of 175 Abbott Street Unit 102
- Lot Features: Central island, Balcony
- Water Source: Municipal water
- Parking Total: 1
- Parking Features: Attached Garage
Location & CommunityUnderstand the neighborhood and community
- Common Interest: Freehold
- Community Features: Pets Allowed
Utilities & SystemsReview utilities and system installations
- Sewer: Municipal sewage system
Tax & Legal InformationGet tax and legal details applicable to 175 Abbott Street Unit 102
- Zoning: Residential
- Parcel Number: 031-183-514
Additional FeaturesExplore extra features and benefits
- Security Features: Controlled entry
Room Dimensions

This listing content provided by REALTOR.ca
has
been licensed by REALTOR®
members of The Canadian Real Estate Association
members of The Canadian Real Estate Association
Nearby Listings Stat
Active listings
8
Min Price
$765,000
Max Price
$1,999,000
Avg Price
$1,174,500
Days on Market
77 days
Sold listings
3
Min Sold Price
$765,000
Max Sold Price
$999,000
Avg Sold Price
$914,333
Days until Sold
75 days
Nearby Places
Additional Information about 175 Abbott Street Unit 102




























































