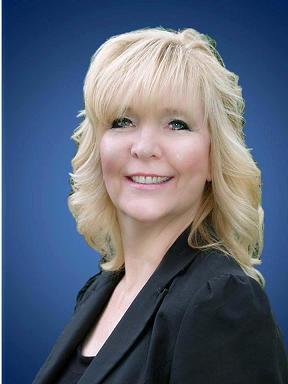23 Waterview Lane, Blue Mountains Thornbury
- Bedrooms: 5
- Bathrooms: 4
- Type: Townhouse
- Added: 129 days ago
- Updated: 2 days ago
- Last Checked: 2 hours ago
Stunning new modern enclave of homes nestled in the quaint town of Thornbury with restaurants, shopping, scenic pier, Georgian Bay beaches all just minutes away, and The Georgian trail right out your door step - walk to town and embrace the stunning natural surroundings! Spacious open concept kitchen, living/dining room, with expansive windows, main floor family room, front and rear terraces and decks for ultimate indoor-outdoor living. Master suites include lavish ensuite bathrooms, spacious walk-in closet, gas fireplace and its own private deck! (id:1945)
powered by

Property Details
- Cooling: Central air conditioning
- Heating: Forced air, Natural gas
- Stories: 2
- Structure Type: Row / Townhouse
- Exterior Features: Stucco
- Foundation Details: Poured Concrete
Interior Features
- Basement: Unfinished, Walk out, N/A
- Appliances: Refrigerator, Central Vacuum, Stove
- Bedrooms Total: 5
- Bathrooms Partial: 1
Exterior & Lot Features
- Lot Features: Conservation/green belt
- Water Source: Municipal water
- Parking Total: 2
- Parking Features: Garage
- Lot Size Dimensions: 31.1 x 82.4 FT
Location & Community
- Directions: HWY 26 TO PEEL ST TO WATERVIEW
- Common Interest: Freehold
Utilities & Systems
- Sewer: Sanitary sewer
Tax & Legal Information
- Zoning Description: D
Room Dimensions
This listing content provided by REALTOR.ca has
been licensed by REALTOR®
members of The Canadian Real Estate Association
members of The Canadian Real Estate Association
















