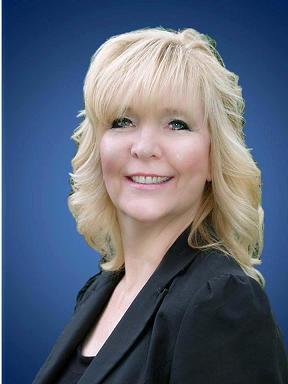117 Sladden Court Unit 4, Thornbury
- Bedrooms: 2
- Bathrooms: 3
- Living area: 2400 square feet
- Type: Townhouse
- Added: 78 days ago
- Updated: 7 days ago
- Last Checked: 15 hours ago
Live in the prestigious Lora Bay community of The Sands Townhomes! ** An elevator will take you from ground floor to rooftop terrace** Spacious never lived in 2400 sq ft open-concept layout of the Kitchen, Great Room and Dining area are perfect for entertaining guests and family or just relaxing. Brand new stainless steel appliances. Large windows throughout flood the home with natural light. Principal bedroom with 4 pcs ensuite and walk in closet , guest suite with study area, 3 pcs bath and conveniently located laundry complete the 3rd level. Multiple walkouts to enjoy the views! For the ultimate in outdoor living, ascend to the expansive rooftop terrace, where you can host gatherings, soak up the sun, or simply unwind while taking in breathtaking Georgian Bay and escarpment views. Tandem parking garage for 2 cars. Located just minutes from Thornbury, Lora Bay offers a wealth of amenities, including a prestigious golf course, a charming restaurant, a members-only lodge, gym and two pristine beaches. Live the lifestyle you deserve at The Sands Townhome, where luxury, convenience, and natural beauty await. *Also available for one year term lease or 3 month seasonal lease. (id:1945)
powered by

Property DetailsKey information about 117 Sladden Court Unit 4
- Cooling: Central air conditioning
- Heating: Forced air, Natural gas
- Stories: 3
- Year Built: 2024
- Structure Type: Row / Townhouse
- Exterior Features: Wood, Stone
- Foundation Details: Poured Concrete
- Architectural Style: 3 Level
- Construction Materials: Wood frame
Interior FeaturesDiscover the interior design and amenities
- Basement: None
- Living Area: 2400
- Bedrooms Total: 2
- Fireplaces Total: 1
- Bathrooms Partial: 1
- Above Grade Finished Area: 2400
- Above Grade Finished Area Units: square feet
- Above Grade Finished Area Source: Builder
Exterior & Lot FeaturesLearn about the exterior and lot specifics of 117 Sladden Court Unit 4
- Lot Features: Balcony
- Water Source: Municipal water
- Parking Total: 3
- Parking Features: Attached Garage
- Building Features: Exercise Centre
Location & CommunityUnderstand the neighborhood and community
- Directions: RIGHT ON LORA BAY DRIVE FROM THORNBURY, LEFT AT TRAFFIC CIRCLE ONTO WEST RIDGE DRIVE, RIGHT ON SLADDEN
- Common Interest: Condo/Strata
- Subdivision Name: Blue Mountains
- Community Features: Quiet Area, Community Centre
Property Management & AssociationFind out management and association details
- Association Fee: 311.23
- Association Fee Includes: Landscaping
Utilities & SystemsReview utilities and system installations
- Sewer: Municipal sewage system
Tax & Legal InformationGet tax and legal details applicable to 117 Sladden Court Unit 4
- Tax Annual Amount: 1
- Zoning Description: R2
Room Dimensions

This listing content provided by REALTOR.ca
has
been licensed by REALTOR®
members of The Canadian Real Estate Association
members of The Canadian Real Estate Association
Nearby Listings Stat
Active listings
7
Min Price
$949,999
Max Price
$1,650,000
Avg Price
$1,262,286
Days on Market
126 days
Sold listings
0
Min Sold Price
$0
Max Sold Price
$0
Avg Sold Price
$0
Days until Sold
days
Nearby Places
Additional Information about 117 Sladden Court Unit 4



































