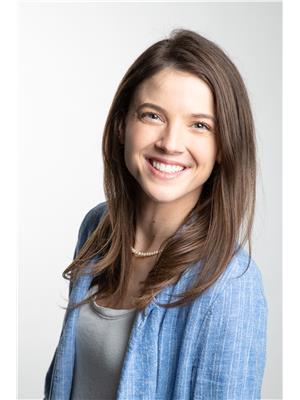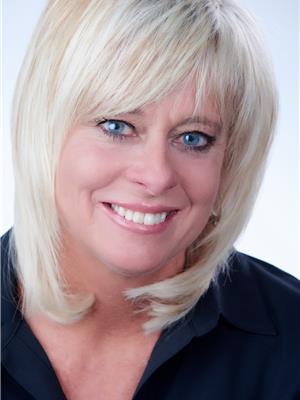116 Addison Street, The Blue Mountains
- Bedrooms: 3
- Bathrooms: 3
- Living area: 1885 square feet
- Type: Townhouse
- Added: 79 days ago
- Updated: 78 days ago
- Last Checked: 14 hours ago
Discover the perfect blend of luxury and location with this beautifully renovated 3-bedroom, 2.5-bathroom townhome, nestled within walking distance to both Georgian Peaks Ski Club and the stunning shores of Georgian Bay. This isn't your typical builder's townhome—every detail has been meticulously upgraded to create a truly exceptional living experience. Step inside to find an open-concept main floor with gleaming hardwood floors throughout. The chef's kitchen is the heart of the home, featuring an oversized waterfall-edge island, high-end appliances, and a striking stone backsplash. A built-in banquette in the dining area offers the perfect spot for cozy dinners or entertaining guests. The finished basement provides additional space for recreation, whether it's a family game night or a home gym setup. Upstairs, the primary retreat is your personal oasis with breathtaking views of Georgian Peaks and an incredible spa-like ensuite that invites you to unwind and relax. Step outside to a private, fenced backyard—a beautifully landscaped paradise with a pergola and stone patio that’s perfect for summer evenings. Enjoy stunning escarpment views from every rear window, creating a picturesque backdrop year-round. With its unbeatable location, high-end finishes, and thoughtful design, this townhome is a rare gem in The Blue Mountains. Don’t miss the opportunity to make it your own! (id:1945)
powered by

Property DetailsKey information about 116 Addison Street
- Cooling: Central air conditioning
- Heating: Forced air
- Stories: 2
- Year Built: 2019
- Structure Type: Row / Townhouse
- Exterior Features: Stone, Aluminum siding
- Architectural Style: 2 Level
Interior FeaturesDiscover the interior design and amenities
- Basement: Finished, Full
- Appliances: Washer, Refrigerator, Range - Gas, Dishwasher, Dryer, Hood Fan, Window Coverings, Garage door opener
- Living Area: 1885
- Bedrooms Total: 3
- Bathrooms Partial: 1
- Above Grade Finished Area: 1530
- Below Grade Finished Area: 355
- Above Grade Finished Area Units: square feet
- Below Grade Finished Area Units: square feet
- Above Grade Finished Area Source: Other
- Below Grade Finished Area Source: Other
Exterior & Lot FeaturesLearn about the exterior and lot specifics of 116 Addison Street
- View: Mountain view
- Lot Features: Sump Pump, Automatic Garage Door Opener
- Water Source: Municipal water
- Parking Total: 2
- Parking Features: Attached Garage
Location & CommunityUnderstand the neighborhood and community
- Directions: Highway 26, turn North on Delphi Lane, continue straight onto Jewel Street, turn right onto Addison. Property on right hand side.
- Common Interest: Freehold
- Subdivision Name: Blue Mountains
- Community Features: Quiet Area
Property Management & AssociationFind out management and association details
- Association Fee: 86.08
Utilities & SystemsReview utilities and system installations
- Sewer: Municipal sewage system
- Utilities: Natural Gas, Electricity, Cable, Telephone
Tax & Legal InformationGet tax and legal details applicable to 116 Addison Street
- Tax Annual Amount: 3013.81
- Zoning Description: R1-3-58
Additional FeaturesExplore extra features and benefits
- Security Features: Smoke Detectors
Room Dimensions

This listing content provided by REALTOR.ca
has
been licensed by REALTOR®
members of The Canadian Real Estate Association
members of The Canadian Real Estate Association
Nearby Listings Stat
Active listings
5
Min Price
$970,000
Max Price
$2,370,000
Avg Price
$1,832,600
Days on Market
45 days
Sold listings
0
Min Sold Price
$0
Max Sold Price
$0
Avg Sold Price
$0
Days until Sold
days
Nearby Places
Additional Information about 116 Addison Street

















































