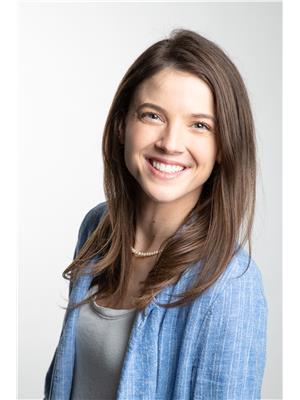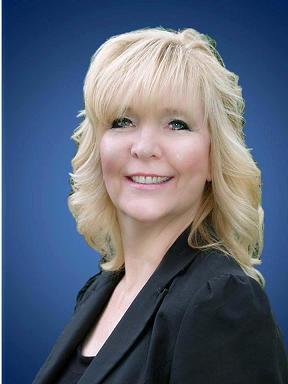132 East Ridge Drive Unit 4, Thornbury
- Bedrooms: 3
- Bathrooms: 5
- Living area: 2605 square feet
- Type: Townhouse
- Added: 106 days ago
- Updated: 92 days ago
- Last Checked: 20 hours ago
Welcome to a meticulously designed 3-bedroom, 4.5-bath townhouse in the heart of Lora Bay. This home is a showcase of high-end upgrades and thoughtful design, offering both elegance and practicality. Step inside to find 9 ft ceilings, beautiful wood floors, and a cozy stone fireplace, creating an atmosphere of warmth and sophistication. The gourmet kitchen is a chef’s dream, featuring granite countertops, ample storage, and stainless steel appliances. Natural light floods the main floor, which includes a versatile second primary bedroom, providing flexible living options. Upstairs, the grand primary suite is a serene retreat, offering luxury and comfort. This level also includes an additional bedroom, a stylish 3-piece bathroom, and a loft space perfect for relaxation or work. The lower level is designed for entertainment with a theatre room, ideal for movie nights and gatherings. A Koehler generator ensures reliable backup power, offering peace of mind. Your vehicles will be well accommodated in the double car garage with its polished epoxy-finished floor. Outside, the patio provides a perfect space to unwind and enjoy the outdoors. This home seamlessly blends contemporary luxury with practicality, offering a lifestyle of comfort and sophistication. Schedule a viewing today and step into your dream home in Lora Bay! (id:1945)
powered by

Property Details
- Cooling: Central air conditioning
- Heating: Forced air, Natural gas
- Stories: 2
- Year Built: 2006
- Structure Type: Row / Townhouse
- Exterior Features: Wood, Stone
- Foundation Details: Poured Concrete
- Architectural Style: 2 Level
- Construction Materials: Wood frame
Interior Features
- Basement: Finished, Full
- Appliances: Washer, Refrigerator, Central Vacuum, Dishwasher, Dryer, Hood Fan, Window Coverings, Microwave Built-in
- Living Area: 2605
- Bedrooms Total: 3
- Fireplaces Total: 2
- Bathrooms Partial: 1
- Fireplace Features: Electric, Other - See remarks
- Above Grade Finished Area: 2120
- Below Grade Finished Area: 485
- Above Grade Finished Area Units: square feet
- Below Grade Finished Area Units: square feet
- Above Grade Finished Area Source: Other
- Below Grade Finished Area Source: Other
Exterior & Lot Features
- Lot Features: Balcony, Paved driveway, Country residential, Sump Pump, Automatic Garage Door Opener
- Water Source: Municipal water
- Parking Total: 6
- Parking Features: Attached Garage
- Building Features: Exercise Centre
Location & Community
- Directions: Lora bay drive to East ridge drive turn right on Rankin's Cres and first driveway on the left is unit 4
- Common Interest: Condo/Strata
- Subdivision Name: Blue Mountains
- Community Features: Quiet Area, Community Centre
Property Management & Association
- Association Fee: 828.64
Utilities & Systems
- Sewer: Municipal sewage system
- Utilities: Natural Gas, Electricity, Telephone
Tax & Legal Information
- Tax Annual Amount: 3966
- Zoning Description: R2
Additional Features
- Security Features: Security system, Smoke Detectors
Room Dimensions
This listing content provided by REALTOR.ca has
been licensed by REALTOR®
members of The Canadian Real Estate Association
members of The Canadian Real Estate Association















