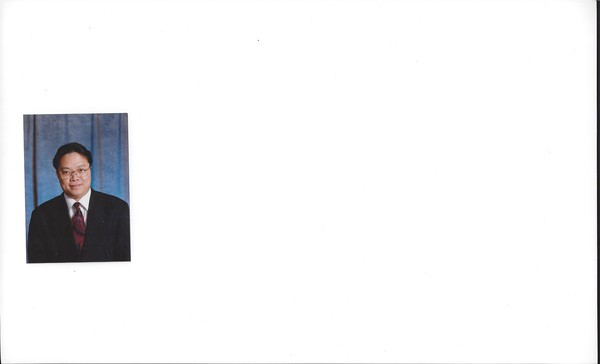306 4328 4 Street Nw, Calgary
- Bedrooms: 1
- Bathrooms: 1
- Living area: 483 square feet
- Type: Apartment
- Added: 48 days ago
- Updated: 21 days ago
- Last Checked: 7 hours ago
What a price ! If you are looking for a great, affordable investment opportunity look no further! This top floor, 1 bedroom 1 bath condo is what you've been searching for! The bright living room has a functional layout and access to the balcony which offers west views overlooking front yard with mature trees- making it a perfect place to relax. This unit also offers a 4-piece bathroom. Close to transit, schools, parks, all other amenities, major roadways and an easy commute downtown. Investors and first-time home buyers, this is the property for you! Pls don't miss out, it will sell fast ! (id:1945)
powered by

Property DetailsKey information about 306 4328 4 Street Nw
Interior FeaturesDiscover the interior design and amenities
Exterior & Lot FeaturesLearn about the exterior and lot specifics of 306 4328 4 Street Nw
Location & CommunityUnderstand the neighborhood and community
Property Management & AssociationFind out management and association details
Tax & Legal InformationGet tax and legal details applicable to 306 4328 4 Street Nw
Room Dimensions

This listing content provided by REALTOR.ca
has
been licensed by REALTOR®
members of The Canadian Real Estate Association
members of The Canadian Real Estate Association
Nearby Listings Stat
Active listings
21
Min Price
$139,900
Max Price
$2,100,000
Avg Price
$491,538
Days on Market
53 days
Sold listings
21
Min Sold Price
$165,000
Max Sold Price
$2,400,000
Avg Sold Price
$480,414
Days until Sold
48 days
















