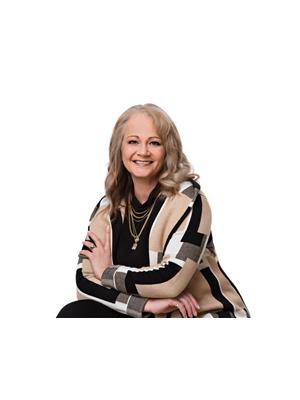22 Willow Dr Dr Sw, Rural Vermilion River County
- Bedrooms: 5
- Bathrooms: 3
- Living area: 117 square meters
- Type: Residential
- Added: 33 days ago
- Updated: 24 days ago
- Last Checked: 10 days ago
Wonderful premium acreage Alberta living this GEM is located in the sought after subdivision Willow Creek Estates with over 2.82 ACRES this beautiful 1,256sq. bi-level has 5 Bedrooms + 3 Baths so much living space with this floor plan. Large deck with a beautiful gazebo facing acres of land and mature trees. The main floor has an open concept layout with large windows beaming with natural light. 2 good sized bedrooms on the main floor including 2 baths master bedroom has a lovely ensuite with huge closet/storage space all through out the home. Few steps downstairs you will find 3 bedrooms plus one 3 pc bath. Original wood burning fireplace gives this acreage the cozy final touches. TRIPLE attached heated garage / Fire pit / Fenced for horses / Brand NEW sump pump / Maintained well / ONLY 2KM from city limits Lloydminster bussing and school zone division so the kids can get to and from school!!! This rare private all year round acreage is a must see!!! (id:1945)
powered by

Property DetailsKey information about 22 Willow Dr Dr Sw
Interior FeaturesDiscover the interior design and amenities
Exterior & Lot FeaturesLearn about the exterior and lot specifics of 22 Willow Dr Dr Sw
Tax & Legal InformationGet tax and legal details applicable to 22 Willow Dr Dr Sw
Room Dimensions

This listing content provided by REALTOR.ca
has
been licensed by REALTOR®
members of The Canadian Real Estate Association
members of The Canadian Real Estate Association
Nearby Listings Stat
Active listings
2
Min Price
$585,000
Max Price
$600,000
Avg Price
$592,500
Days on Market
33 days
Sold listings
0
Min Sold Price
$0
Max Sold Price
$0
Avg Sold Price
$0
Days until Sold
days
Nearby Places
Additional Information about 22 Willow Dr Dr Sw
















