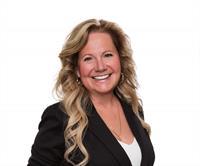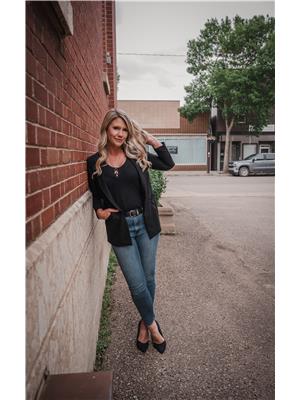Pt Sw 28 50 27 W 3 Rm Of Britannia No 502, Rural
- Bedrooms: 3
- Bathrooms: 2
- Living area: 1815.84 square feet
- Type: Residential
- Added: 138 days ago
- Updated: 7 days ago
- Last Checked: 19 hours ago
Secluded Sanctuary just 8 miles from Lloydminster, this exquisite property spans 12.87 acres of pristine land that hosts a charming house and a wired 32' X 46' Shop boasting one overhead door with lofty 12' ceilings. The residence is a haven of comfort and elegance, featuring a covered veranda, deck, and balcony off the Master Bedroom for moments of serene contemplation under open skies.Meticulously renovated on both main and upper floors, this home exudes modern sophistication while preserving its rustic charm. Step inside to discover a gourmet kitchen adorned with hardwood floors, granite-topped island, sleek countertops, ample cabinets including a spacious pantry - all harmoniously flowing into the dining room and living area graced by a cozy gas fireplace.Natural light dances through newer vinyl windows (all but 2) illuminating each corner of this abode. Upstairs unveils an expansive master suite complete with its own gas fireplace and French doors leading to the private balcony where mornings are greeted by gentle breezes.Downstairs offers practicality at its finest - laundry facilities seamlessly integrated alongside essential equipment such as furnace, water treatment system, and hot water on demand unit. An eight-year-old well provides water to the house as well as to a yard spigot providing an additional and desirable convenience.Nestled within lush greenery this property affords privacy and enough land to accommodate your acreage wants and needs. (id:1945)
powered by

Property DetailsKey information about Pt Sw 28 50 27 W 3 Rm Of Britannia No 502
- Cooling: None
- Heating: Forced air, Natural gas, Other
- Stories: 1
- Year Built: 1930
- Structure Type: House
- Exterior Features: Vinyl siding
- Foundation Details: Block
Interior FeaturesDiscover the interior design and amenities
- Basement: Unfinished, Partial
- Flooring: Tile, Hardwood, Carpeted, Linoleum
- Appliances: Washer, Refrigerator, Dishwasher, Stove, Dryer, Microwave Range Hood Combo, Window Coverings, Water Heater - Tankless
- Living Area: 1815.84
- Bedrooms Total: 3
- Fireplaces Total: 2
- Bathrooms Partial: 1
- Above Grade Finished Area: 1815.84
- Above Grade Finished Area Units: square feet
Exterior & Lot FeaturesLearn about the exterior and lot specifics of Pt Sw 28 50 27 W 3 Rm Of Britannia No 502
- Lot Features: Treed, French door
- Lot Size Units: acres
- Parking Total: 12
- Parking Features: Other, Gravel
- Lot Size Dimensions: 12.87
Location & CommunityUnderstand the neighborhood and community
- Common Interest: Freehold
Tax & Legal InformationGet tax and legal details applicable to Pt Sw 28 50 27 W 3 Rm Of Britannia No 502
- Tax Lot: .
- Tax Year: 2023
- Tax Block: Blk/Par B
- Tax Annual Amount: 1166.22
- Zoning Description: Acr
Room Dimensions
| Type | Level | Dimensions |
| Foyer | Main level | 15.42 Ft x 11.33 Ft |
| 4pc Bathroom | Main level | 9.25 Ft x 4.92 Ft |
| Dining room | Main level | 15.92 Ft x 21.50 Ft |
| Kitchen | Main level | 9.25 Ft x 15.42 Ft |
| Living room | Main level | 14.08 Ft x 21.17 Ft |
| 2pc Bathroom | Second level | 7.92 Ft x 4.67 Ft |
| Primary Bedroom | Second level | 15.50 Ft x 15.08 Ft |
| Bedroom | Second level | 9.25 Ft x 16.75 Ft |
| Bedroom | Second level | 7.83 Ft x 15.42 Ft |
| Storage | Basement | 4.92 Ft x 4.08 Ft |

This listing content provided by REALTOR.ca
has
been licensed by REALTOR®
members of The Canadian Real Estate Association
members of The Canadian Real Estate Association
Nearby Listings Stat
Active listings
1
Min Price
$450,000
Max Price
$450,000
Avg Price
$450,000
Days on Market
137 days
Sold listings
0
Min Sold Price
$0
Max Sold Price
$0
Avg Sold Price
$0
Days until Sold
days














