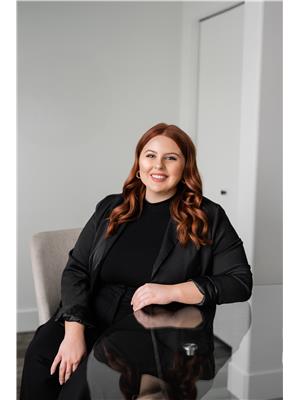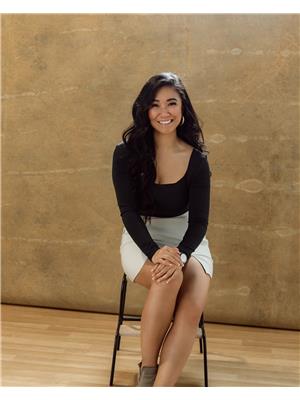54 180 Riverstone Ridge, Fort Mcmurray
- Bedrooms: 3
- Bathrooms: 4
- Living area: 1806.79 square feet
- Type: Townhouse
- Added: 80 days ago
- Updated: 24 days ago
- Last Checked: 5 hours ago
INCREDIBLE OPPORTUNITY TO OWN EXECUTIVE STYLE; AT AN AFFORDABLE PRICE! THIS TOWN HOME OFFERS 3 BEDROOMS EACH WITH FULL ENSUITE'S! Yes, you read that correctly! This stunning townhome offers not only a QUALITY build by ALVES, but it also has 3 BEDROOMS EACH WITH ITS OWN PRIVATE 4PC ENSUITE! Let's begin on the exterior of this savvy buy! END UNIT, WALK OUT BASEMENT, SEPARATE ENTRANCE, EXTRA WIDE DRIVEWAY WITH 2 CAR PARKING, ATTACHED SINGLE CAR GARAGE, CENTRAL A/C, CURB APPEAL PLUS, and perfectly located in Stone Creek in walking distance to Stoney Creek Plaza, trails and transit and site bus stops. Large front foyer offering direct access to your attached garage. This walk-out level has a built-in laundry room, then bedroom that features its own private garden doors/separate entrance, along with a private 4pc bathroom complete with tile floors. This is a great space for those looking to rent a room for extra income. The staircase leads you to your living area featuring a great room with built-in electric fireplace and mantle. In addition to the great room, you have a reading area or flex room to use to your needs. This space includes double garden doors taking to your covered deck. This level continues with a grand eat-in kitchen featuring an eat-up breakfast bar, stainless appliances, tile floors, and a dining nook. This 2ND level is complete with a 2-pc powder room. The 3 RD level offers your 2 Primary bedrooms each with WALK-IN CLOSETS, AND FULL 4 PC ENSUITES and large windows. This is a TURNKEY, MOVE IN READY HOME. Property is currently rented and this can be an excellent opportunity for an investor. DISCLOSURE: Photos used on this listing's interior are of another unit in the complex but depict the same layout and finishings, to give reference to layout and style. These are being used due to privacy rights of renters. Condo fees are below average at $385.00 a month and include water, sewer, garbage pickup, building insurance, professional management and rese rve fund contributions. Call today for your personal tour! (id:1945)
powered by

Property Details
- Cooling: Central air conditioning
- Heating: Forced air, Natural gas
- Stories: 2
- Year Built: 2010
- Structure Type: Row / Townhouse
- Exterior Features: Vinyl siding
- Foundation Details: Poured Concrete
Interior Features
- Basement: Finished, Full, Separate entrance
- Flooring: Tile, Laminate, Carpeted
- Appliances: Refrigerator, Dishwasher, Stove, Washer & Dryer
- Living Area: 1806.79
- Bedrooms Total: 3
- Fireplaces Total: 1
- Bathrooms Partial: 1
- Above Grade Finished Area: 1806.79
- Above Grade Finished Area Units: square feet
Exterior & Lot Features
- Lot Features: Other, PVC window, Parking
- Parking Total: 2
- Parking Features: Attached Garage
Location & Community
- Common Interest: Condo/Strata
- Subdivision Name: Stonecreek
- Community Features: Pets Allowed
Property Management & Association
- Association Fee: 385
- Association Fee Includes: Common Area Maintenance, Property Management, Waste Removal, Ground Maintenance, Water, Other, See Remarks, Reserve Fund Contributions, Sewer
Tax & Legal Information
- Tax Year: 2024
- Parcel Number: 0034504325
- Tax Annual Amount: 1374
- Zoning Description: R3
Room Dimensions
This listing content provided by REALTOR.ca has
been licensed by REALTOR®
members of The Canadian Real Estate Association
members of The Canadian Real Estate Association

















