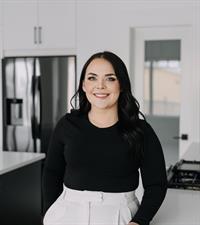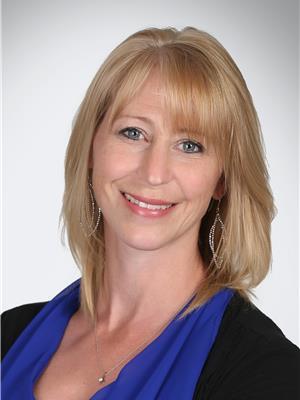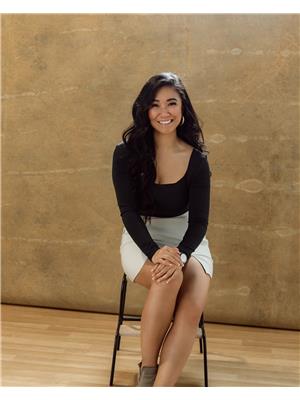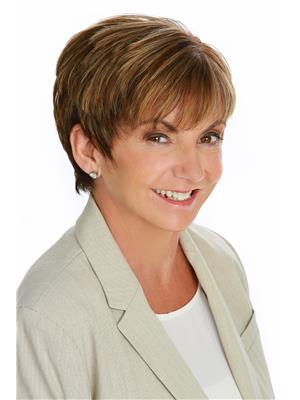14 401 Athabasca Avenue, Fort Mcmurray
- Bedrooms: 3
- Bathrooms: 3
- Living area: 1257.13 square feet
- Type: Townhouse
- Added: 144 days ago
- Updated: 50 days ago
- Last Checked: 5 hours ago
Welcome to this beautiful townhouse located in Abasand is close to many schools, parks and trails. This property has everything you are looking for without breaking the bank. This unit features 3 bedroom and 2 full bathrooms on the second level. Main floor boasts open kitchen and dining area with direct patio access along with the living room complete with corner fireplace and a powder room. Laundry and mechanical is located on the bottom level and this is also where you will find direct access to the attached garage!!! This like new condition unit is available for a quick possession. Conveniently located on a bus route and close to downtown this property really does have everything you need. (id:1945)
powered by

Property DetailsKey information about 14 401 Athabasca Avenue
Interior FeaturesDiscover the interior design and amenities
Exterior & Lot FeaturesLearn about the exterior and lot specifics of 14 401 Athabasca Avenue
Location & CommunityUnderstand the neighborhood and community
Property Management & AssociationFind out management and association details
Tax & Legal InformationGet tax and legal details applicable to 14 401 Athabasca Avenue
Room Dimensions

This listing content provided by REALTOR.ca
has
been licensed by REALTOR®
members of The Canadian Real Estate Association
members of The Canadian Real Estate Association
Nearby Listings Stat
Active listings
24
Min Price
$244,900
Max Price
$579,900
Avg Price
$385,220
Days on Market
86 days
Sold listings
4
Min Sold Price
$228,000
Max Sold Price
$509,900
Avg Sold Price
$344,450
Days until Sold
157 days
Nearby Places
Additional Information about 14 401 Athabasca Avenue

















