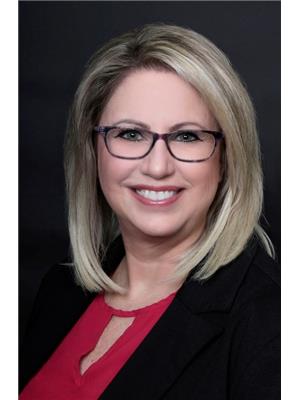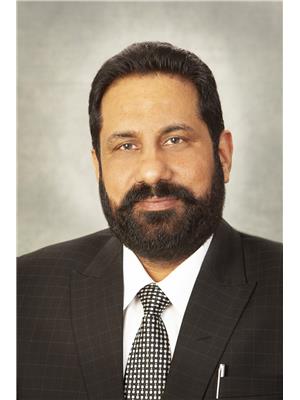12456 141 St Nw, Edmonton
- Bedrooms: 4
- Bathrooms: 2
- Living area: 88.03 square meters
- Type: Residential
- Added: 11 days ago
- Updated: 11 days ago
- Last Checked: 1 days ago
Sensational Dovercourt Property on a Beautiful Street- First Time Ever On the Market!!! This One Checks ALL THE BOXES! SPACIOUS 947 Square Foot Bungalow Hosts 4 Bedrooms and 2 FULL Bathrooms. Walking Through the Front Door You are Greeted by a Sunny Living Room & Gleaming Hardwood. The Kitchen Features LOADS of Cabinets and a Perfect View of the Sunny WEST Facing Backyard!! Generous Master Bedroom with Large Windows and Closet. A Spare Bedroom overlooking the Yard Finishes the Main Floor. Fantastic Basement Layout with Open Rec Room, TWO Bedrooms, Tons of Storage, Full Bathroom and Laundry - The Yard is Private and Nicely Fenced. The Backyard is Completed With a Large DOUBLE Garage. Fully Finished Basement, Sunny WEST Patio, OVERSIZED Double Detached Garage, Updated Roof, Great For First Time Home Buyers, Renovators, Investors, Future Build Site- The Value Is Incredible! (id:1945)
powered by

Property Details
- Heating: Forced air
- Stories: 1
- Year Built: 1955
- Structure Type: House
- Architectural Style: Bungalow
Interior Features
- Basement: Finished, Full
- Appliances: Washer, Refrigerator, Dishwasher, Stove, Dryer
- Living Area: 88.03
- Bedrooms Total: 4
Exterior & Lot Features
- Lot Features: Subdividable lot, Lane
- Lot Size Units: square meters
- Parking Features: Detached Garage
- Lot Size Dimensions: 602.64
Location & Community
- Common Interest: Freehold
Tax & Legal Information
- Parcel Number: 2939957
Room Dimensions
This listing content provided by REALTOR.ca has
been licensed by REALTOR®
members of The Canadian Real Estate Association
members of The Canadian Real Estate Association
















