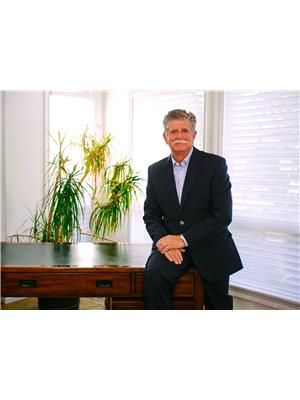10630 61 Av Nw, Edmonton
- Bedrooms: 2
- Bathrooms: 2
- Living area: 75.8 square meters
- Type: Residential
- Added: 21 days ago
- Updated: 20 days ago
- Last Checked: 1 days ago
Perfect ALLENDALE starter home. Main floor upgrades include modern kitchen with coffee station, newer 4 piece bathroom and new flooring in both BIG bedrooms. Lower level has a second kitchen space, 2 spacious potential bedrooms, contemporary 4 piece bathroom and new vinyl plank throughout. The washer & dryer are newer and conveniently located outside the second living space. All windows have been replaced, shingles in 2020, newer interior doors, new baseboards and fresh paint upstairs & down. Good size yard is mature and fully fenced. Close to U of A, Southgate and public transport. (id:1945)
powered by

Property Details
- Heating: Forced air
- Stories: 1
- Year Built: 1950
- Structure Type: House
- Architectural Style: Bungalow
Interior Features
- Basement: Finished, Full
- Appliances: Washer, Refrigerator, Dishwasher, Stove, Dryer, Microwave, Window Coverings
- Living Area: 75.8
- Bedrooms Total: 2
Exterior & Lot Features
- Lot Features: Treed, Lane, No Animal Home
- Lot Size Units: square meters
- Parking Features: See Remarks
- Lot Size Dimensions: 496.44
Location & Community
- Common Interest: Freehold
Tax & Legal Information
- Parcel Number: ZZ999999999
Room Dimensions
This listing content provided by REALTOR.ca has
been licensed by REALTOR®
members of The Canadian Real Estate Association
members of The Canadian Real Estate Association
















