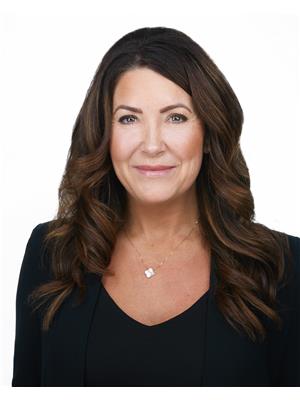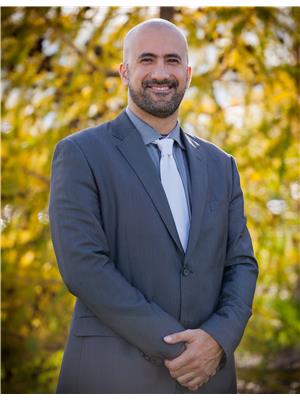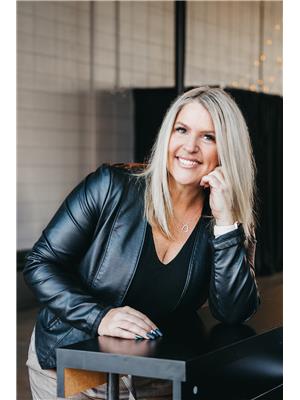4826 115 Av Nw, Edmonton
- Bedrooms: 5
- Bathrooms: 2
- Living area: 101.33 square meters
- Type: Residential
- Added: 79 days ago
- Updated: 17 days ago
- Last Checked: 20 hours ago
Beautifully Renovated Semi-Bungalow in Beverly, just steps from Ada Boulevard and the river valley trail system. This meticulously upgraded home features Brand New Basement Development! Features a Walk-Out Basement with a Second Kitchen, Living Room & Bedroom with Full Bath! Perfect for offering family or friends their own private space! The main floor offers a bright living room, Brand New Kitchen, dining area, primary bedroom and a 4-piece bath & with 2 additional bedrooms upper level. Recent upgrades include all New Flooring, Baseboards, Paint, Lighting Systems, electrical, vinyl windows, shingles & including a newer furnace, hot water tank, 2 washers and 2 dryers. The property also features a detached garage and Huge fenced yard, making it a standout in the tranquil, mature neighborhood of Beverly Heights. Conveniently located near schools (Ivor Dent K-9, Eastglen 10-12) and shopping, this home is an exceptional opportunity in a desirable area. Don't miss your chance to view this gem! (id:1945)
powered by

Property DetailsKey information about 4826 115 Av Nw
- Heating: Forced air
- Stories: 1.5
- Year Built: 1930
- Structure Type: House
Interior FeaturesDiscover the interior design and amenities
- Basement: Finished, Full, Walk out
- Appliances: Refrigerator, Dryer, Two stoves, Two Washers
- Living Area: 101.33
- Bedrooms Total: 5
Exterior & Lot FeaturesLearn about the exterior and lot specifics of 4826 115 Av Nw
- Lot Features: Paved lane, Lane
- Lot Size Units: square meters
- Parking Features: Detached Garage, Oversize
- Lot Size Dimensions: 579.13
Location & CommunityUnderstand the neighborhood and community
- Common Interest: Freehold
- Community Features: Public Swimming Pool
Tax & Legal InformationGet tax and legal details applicable to 4826 115 Av Nw
- Parcel Number: 5009584
Room Dimensions

This listing content provided by REALTOR.ca
has
been licensed by REALTOR®
members of The Canadian Real Estate Association
members of The Canadian Real Estate Association
Nearby Listings Stat
Active listings
44
Min Price
$125,000
Max Price
$524,900
Avg Price
$292,369
Days on Market
43 days
Sold listings
54
Min Sold Price
$75,000
Max Sold Price
$555,000
Avg Sold Price
$321,997
Days until Sold
49 days
Nearby Places
Additional Information about 4826 115 Av Nw
















































