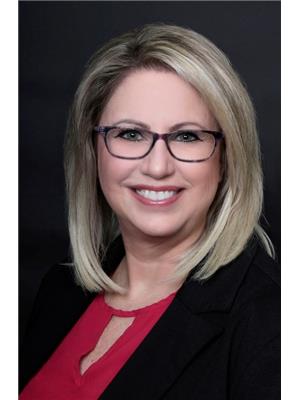7952 85 Av Nw, Edmonton
- Bedrooms: 3
- Bathrooms: 2
- Living area: 84.82 square meters
- Type: Residential
- Added: 5 days ago
- Updated: 21 hours ago
- Last Checked: 13 hours ago
Fantastic bungalow nestled on a quiet tree-lined street in Idylwylde. This 3 bedroom, 2 bathroom home has had substantial upgrades. Bright living area with attached dining nook boasting coved ceilings. Kitchen with stainless appliances, newer counter tops & a large pantry. Window looking onto the yard. Renovated main bathroom with trendy sink. Newer main floor windows. Separate entrance to finished basement from back door. Spacious family room-drop ceiling and pot lights, 4-piece bath, den and laundry. 100 amp service. HE furnace & water tank 2017. Huge fully fenced yard with generous cement patio and raised planters. Over-sized double detached garage with newer opener. Shingles 2018, New exterior siding 2021 (stucco removed), blown in insulation 2019. Located right next to a utility right of way for extra space between the neighbor. Plenty of street parking. Ideal location for convenience. Walk to the LRT less than a block away. Easy access to downtown, U of A or Sherwood Park freeway. 48x120 lot. (id:1945)
powered by

Property Details
- Heating: Forced air
- Stories: 1
- Year Built: 1952
- Structure Type: House
- Architectural Style: Bungalow
Interior Features
- Basement: Finished, Full
- Appliances: Washer, Refrigerator, Dishwasher, Stove, Dryer, Microwave, Window Coverings, Garage door opener, Garage door opener remote(s), Fan
- Living Area: 84.82
- Bedrooms Total: 3
Exterior & Lot Features
- Lot Features: Lane
- Lot Size Units: square meters
- Parking Features: Detached Garage
- Lot Size Dimensions: 535.02
Location & Community
- Common Interest: Freehold
- Community Features: Public Swimming Pool
Tax & Legal Information
- Parcel Number: 8471237
Room Dimensions
This listing content provided by REALTOR.ca has
been licensed by REALTOR®
members of The Canadian Real Estate Association
members of The Canadian Real Estate Association


















