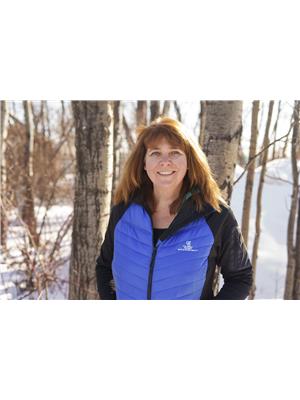4420 67 Street, Camrose
- Bedrooms: 5
- Bathrooms: 2
- Living area: 1040 square feet
- Type: Residential
Source: Public Records
Note: This property is not currently for sale or for rent on Ovlix.
We have found 6 Houses that closely match the specifications of the property located at 4420 67 Street with distances ranging from 2 to 3 kilometers away. The prices for these similar properties vary between 205,000 and 410,000.
Nearby Places
Name
Type
Address
Distance
Canadian Brewhouse - Camrose
Food
6608 48 Ave
0.5 km
Tim Hortons
Cafe
6602 48 Ave
0.7 km
Norsemen Inn
Restaurant
6505 48 Ave
0.7 km
R & R Inn & Suites
Lodging
6508 48 Ave
0.7 km
Ramada Camrose
Lodging
4702 73 St
0.7 km
Super 8 Camrose
Lodging
4710 73 St
0.7 km
Camrose Composite High School
School
6205 48 Ave
0.7 km
Sobeys
Grocery or supermarket
4820 - 66 St.
0.8 km
Safeway
Grocery or supermarket
6800 48 Ave
0.9 km
Pizza Hut
Restaurant
6102 48 Avenue
1.1 km
Boston Pizza
Restaurant
6046 48 Ave
1.2 km
Monte Carlo Restaurant
Restaurant
4907 48 Ave
2.2 km
Property Details
- Cooling: None
- Heating: Forced air, Natural gas
- Stories: 1
- Year Built: 1976
- Structure Type: House
- Exterior Features: Wood siding, Vinyl siding
- Foundation Details: Poured Concrete
- Architectural Style: Bungalow
Interior Features
- Basement: Finished, Full
- Flooring: Laminate, Carpeted, Linoleum
- Appliances: Refrigerator, Dishwasher, Stove, Freezer, Window Coverings, Garage door opener, Washer & Dryer
- Living Area: 1040
- Bedrooms Total: 5
- Fireplaces Total: 1
- Above Grade Finished Area: 1040
- Above Grade Finished Area Units: square feet
Exterior & Lot Features
- Lot Features: Treed, See remarks, Back lane, No neighbours behind
- Lot Size Units: square feet
- Parking Total: 6
- Parking Features: Detached Garage, Other
- Lot Size Dimensions: 6050.00
Location & Community
- Common Interest: Freehold
- Subdivision Name: Westmount
- Community Features: Golf Course Development, Lake Privileges
Tax & Legal Information
- Tax Lot: 23
- Tax Year: 2023
- Tax Block: 11
- Parcel Number: 0011762127
- Tax Annual Amount: 2933.73
- Zoning Description: R1
Additional Features
- Photos Count: 28
Well kept 5 bedroom, 2 bath bungalow located close to the schools, West End Shopping and with NO neighbors behind the property. On the main floor you will find 3 bedrooms and a full bath, spacious living room with an open concept dining room and a great kitchen. Patio doors to the back deck and fenced yard. On the lower level you will find 2 more bedrooms, a nice family room, laundry room and 3 pc bathroom. You can sit out front on your covered deck and enjoy a morning coffee, or putter around in your detached double garage. (id:1945)
Demographic Information
Neighbourhood Education
| Master's degree | 10 |
| Bachelor's degree | 45 |
| University / Above bachelor level | 10 |
| Certificate of Qualification | 10 |
| College | 50 |
| University degree at bachelor level or above | 55 |
Neighbourhood Marital Status Stat
| Married | 235 |
| Widowed | 30 |
| Divorced | 25 |
| Separated | 10 |
| Never married | 130 |
| Living common law | 50 |
| Married or living common law | 285 |
| Not married and not living common law | 185 |
Neighbourhood Construction Date
| 1961 to 1980 | 190 |
| 1981 to 1990 | 30 |











