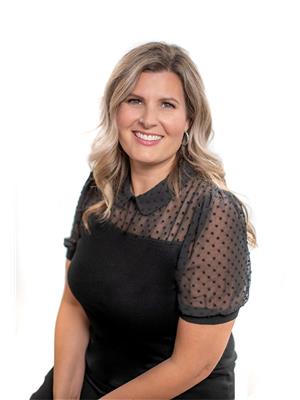5217 51 Street, Camrose
- Bedrooms: 3
- Bathrooms: 2
- Living area: 806 square feet
- Type: Residential
- Added: 13 days ago
- Updated: 10 days ago
- Last Checked: 9 hours ago
Could this be the one you've been waiting for? Move in before the snow flies! This 3 bed, 2 bath plus bonus room is "ready & waiting" for you! There's ample space in the Kitchen & Living Areas, and then 2 bedrooms and a 4 pc. washroom on the main level. The basement offers a really good-sized family room, a 3 pc. washroom, another bedroom (with a bonus room behind the barn door) AND a storage/utility/laundry room. You'll appreciate the fenced back yard that even offers a covered patio space! Lots of parking and a shed complete this property. p.s. there are some newer vinyl windows on the main level, and the shingles were new in 2021. (id:1945)
powered by

Property Details
- Cooling: None
- Heating: Forced air, Natural gas
- Stories: 1
- Year Built: 1970
- Structure Type: House
- Exterior Features: Vinyl siding
- Foundation Details: Poured Concrete
- Architectural Style: Bungalow
Interior Features
- Basement: Finished, Full
- Flooring: Laminate, Carpeted, Linoleum
- Appliances: See remarks
- Living Area: 806
- Bedrooms Total: 3
- Above Grade Finished Area: 806
- Above Grade Finished Area Units: square feet
Exterior & Lot Features
- Lot Features: See remarks, Back lane
- Lot Size Units: square meters
- Parking Total: 3
- Parking Features: Parking Pad
- Lot Size Dimensions: 548.20
Location & Community
- Common Interest: Freehold
- Subdivision Name: Sparling
Tax & Legal Information
- Tax Lot: 17
- Tax Year: 2024
- Tax Block: 44
- Parcel Number: 0017937467
- Tax Annual Amount: 2392.46
- Zoning Description: R2
Room Dimensions

This listing content provided by REALTOR.ca has
been licensed by REALTOR®
members of The Canadian Real Estate Association
members of The Canadian Real Estate Association
















