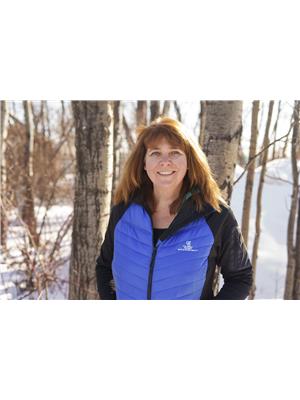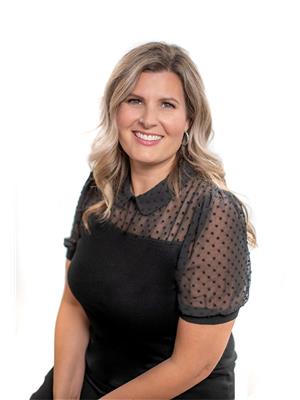5414 51 Avenue, Camrose
- Bedrooms: 3
- Bathrooms: 2
- Living area: 818 square feet
- Type: Residential
- Added: 65 days ago
- Updated: 2 days ago
- Last Checked: 2 hours ago
You will want to stop by and check out this 3 bedroom, 2 bath home that would make a great revenue or starter property. The home has a good sized living room, kitchen and dining area on the main floor. Hardwood can be seen under the laminate in the living room. The main floor also has 2 bedrooms and a 4 pc bathroom. There is a large covered deck just off the dining room perfect for enjoying your morning coffee. Downstairs you will find a large family room, another bedroom and a 2 pc bathroom. There is also a laundry room and storage area in the furnace room. Outside you will find a fully fenced yard and a detached 20x24 garage and some extra parking. (id:1945)
powered by

Property DetailsKey information about 5414 51 Avenue
Interior FeaturesDiscover the interior design and amenities
Exterior & Lot FeaturesLearn about the exterior and lot specifics of 5414 51 Avenue
Location & CommunityUnderstand the neighborhood and community
Tax & Legal InformationGet tax and legal details applicable to 5414 51 Avenue
Room Dimensions

This listing content provided by REALTOR.ca
has
been licensed by REALTOR®
members of The Canadian Real Estate Association
members of The Canadian Real Estate Association
Nearby Listings Stat
Active listings
31
Min Price
$109,900
Max Price
$569,000
Avg Price
$351,749
Days on Market
110 days
Sold listings
10
Min Sold Price
$169,900
Max Sold Price
$589,900
Avg Sold Price
$289,230
Days until Sold
32 days
Nearby Places
Additional Information about 5414 51 Avenue
















