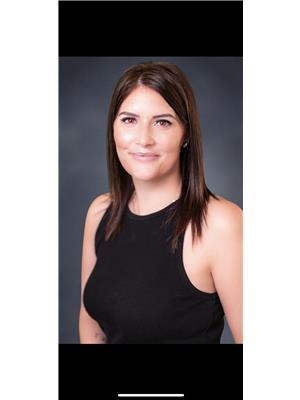5421 51 Street, Camrose
- Bedrooms: 4
- Bathrooms: 3
- Living area: 1415 square feet
- Type: Residential
- Added: 44 days ago
- Updated: 3 days ago
- Last Checked: 2 hours ago
Step into your dream home located in the Sparling area of Camrose, where convenience meets comfort in a perfect blend. This charming property is a haven for families and entertainers, offering proximity to schools and picturesque parks. With 3 inviting bedrooms on the main floor, this home provides the perfect space for family living. The primary bedroom is a sanctuary, featuring a generous walk-in closet and a private 3-piece ensuite. An additional 4-piece main floor bathroom ensures convenience for family and guests. Recently updated, the kitchen is a chef's delight, complete with modern appliances and a spacious pantry adorned with a stylish sliding barn door. The adjacent dining room opens up to a deck, providing an ideal setting for seamless indoor-outdoor living and entertaining. The main floor exudes warmth with a cozy living room anchored by a brick-facing fireplace, creating a welcoming ambiance. Descend into the basement to discover a sprawling living room, complete with its own fireplace and wet bar, offering the perfect space for relaxation and hosting. The basement also features an additional bedroom, ample storage, and dual sets of stairs for easy access from both the front and back doors. Step outside to a fully fenced yard, providing a private oasis for your family. Embrace the comfort of central air conditioning during the warmer months, and take advantage of the detached 30x24 garage and abundant parking accessible from the side and back alley. This property is more than a house; it's a canvas for the life you've always envisioned. Don't miss out on the opportunity to make it your own and take the first step toward turning your dreams into reality in Camrose. (id:1945)
powered by

Property DetailsKey information about 5421 51 Street
Interior FeaturesDiscover the interior design and amenities
Exterior & Lot FeaturesLearn about the exterior and lot specifics of 5421 51 Street
Location & CommunityUnderstand the neighborhood and community
Tax & Legal InformationGet tax and legal details applicable to 5421 51 Street
Room Dimensions

This listing content provided by REALTOR.ca
has
been licensed by REALTOR®
members of The Canadian Real Estate Association
members of The Canadian Real Estate Association
Nearby Listings Stat
Active listings
7
Min Price
$329,000
Max Price
$465,000
Avg Price
$397,700
Days on Market
36 days
Sold listings
1
Min Sold Price
$369,000
Max Sold Price
$369,000
Avg Sold Price
$369,000
Days until Sold
20 days
Nearby Places
Additional Information about 5421 51 Street















