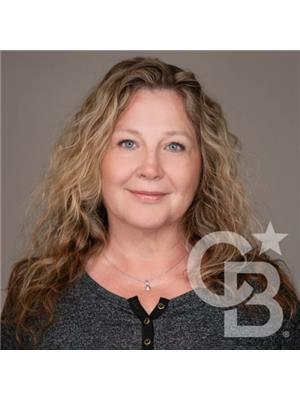8487 Hwy 97 Unit 83, Oliver
- Bedrooms: 3
- Bathrooms: 2
- Living area: 1102 square feet
- Type: Mobile
- Added: 69 days ago
- Updated: 2 days ago
- Last Checked: 4 hours ago
Resort living at its finest!! Enjoy the beautiful park atmosphere at Country Pines with tall trees, green grass, guest parking, and the resort is lake front; Gallagher Lake access with a sandy beach and sparkling water. Centrally located, Country Pines is located 10 min from town and 30 min to Penticton.The mobile is move - in ready with many updates; Updates include 3 year old gas furnace, carpeting, kitchen backsplash, main bedroom ensuite, windows, irrigation, and dishwasher. Great open floor plan with the main bedroom set off the back of the home for peace and quiet and 2 extra bedrooms for guests, office, craft room, man/lady cave or more! The home boasts 2 living rooms, great natural lighting with new windows and skylights, large kitchen, and a spacious master bedroom. Enjoy your large U-shaped kitchen with plenty of cupboard and counter space and is perfectly set up for entertaining. Outside you'll find a huge covered deck, parking for 4+ vehicles, workshop and low maintenance yard. Park restrictions include 55+, 2 pets and rentals upon approval. (id:1945)
powered by

Property Details
- Roof: Asphalt shingle, Unknown
- Cooling: Central air conditioning
- Heating: Forced air, See remarks
- Stories: 1
- Year Built: 1990
- Structure Type: Manufactured Home
- Exterior Features: Wood siding, Vinyl siding
- Foundation Details: Block
Interior Features
- Flooring: Carpeted, Linoleum, Mixed Flooring
- Appliances: Washer, Refrigerator, Dishwasher, Range, Dryer
- Living Area: 1102
- Bedrooms Total: 3
- Fireplaces Total: 1
- Fireplace Features: Free Standing Metal
Exterior & Lot Features
- Water Source: Co-operative Well
- Parking Total: 6
- Parking Features: Carport
Location & Community
- Community Features: Adult Oriented, Seniors Oriented, Pets Allowed With Restrictions, Rentals Allowed With Restrictions
Property Management & Association
- Association Fee: 650.47
- Association Fee Includes: Pad Rental
Utilities & Systems
- Sewer: Septic tank
Tax & Legal Information
- Zoning: Unknown
- Parcel Number: 000-000-000
- Tax Annual Amount: 884.47
Room Dimensions
This listing content provided by REALTOR.ca has
been licensed by REALTOR®
members of The Canadian Real Estate Association
members of The Canadian Real Estate Association















