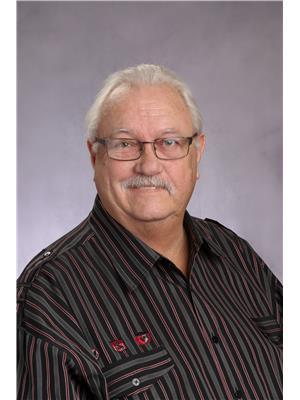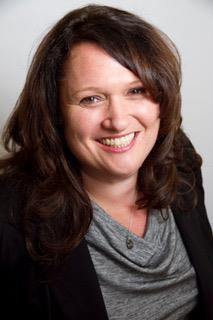12183 County 18 Road, Williamsburg
- Bedrooms: 5
- Bathrooms: 3
- Type: Residential
- Added: 77 days ago
- Updated: 24 days ago
- Last Checked: 23 hours ago
Welcome to the ultimate family haven! This stunning 5bed/3bath home is designed w/both space & style in mind, boasting 2 dedicated home offices that can easily flex into a new space as your family grows. The primary suite offers a true escape, w/double walk-in closets & a spa-like ensuite! The heart of the home, you’ll find an open-concept kitchen perfect for family gatherings; spacious, inviting, & ready for everyone to cook, eat, & connect. An oversized pantry w/custom built-ins ensures you can keep everything organized (or just hide the mess when guests arrive!). The expansive 210sqft. mudroom? It's the ultimate space to keep all your outdoor gear & everyday essentials sorted. Step outside to your private fenced backyard, complete w/an in-ground pool—a perfect space for kids, pets, and endless summer fun, all framed by serene views of surrounding farm fields. Located in a peaceful community, this home offers the charm of country living w/easy access to local amenities. (id:1945)
powered by

Property DetailsKey information about 12183 County 18 Road
- Cooling: Central air conditioning
- Heating: Forced air, Propane
- Stories: 2
- Year Built: 1972
- Structure Type: House
- Exterior Features: Brick, Siding
- Foundation Details: Block, Poured Concrete
Interior FeaturesDiscover the interior design and amenities
- Basement: Partially finished, Full
- Flooring: Tile, Hardwood, Vinyl
- Appliances: Washer, Refrigerator, Dishwasher, Stove, Dryer
- Bedrooms Total: 5
- Bathrooms Partial: 1
Exterior & Lot FeaturesLearn about the exterior and lot specifics of 12183 County 18 Road
- Lot Features: Private setting, Treed
- Water Source: Drilled Well
- Parking Total: 10
- Pool Features: Inground pool
- Parking Features: Attached Garage, Oversize, Inside Entry, Electric Vehicle Charging Station(s)
- Lot Size Dimensions: 145 ft X 203.72 ft
Location & CommunityUnderstand the neighborhood and community
- Common Interest: Freehold
- Community Features: Family Oriented
Utilities & SystemsReview utilities and system installations
- Sewer: Septic System
Tax & Legal InformationGet tax and legal details applicable to 12183 County 18 Road
- Tax Year: 2024
- Parcel Number: 661150358
- Tax Annual Amount: 5650
- Zoning Description: RES
Room Dimensions

This listing content provided by REALTOR.ca
has
been licensed by REALTOR®
members of The Canadian Real Estate Association
members of The Canadian Real Estate Association
Nearby Listings Stat
Active listings
2
Min Price
$629,900
Max Price
$674,900
Avg Price
$652,400
Days on Market
49 days
Sold listings
0
Min Sold Price
$0
Max Sold Price
$0
Avg Sold Price
$0
Days until Sold
days
Nearby Places
Additional Information about 12183 County 18 Road








































