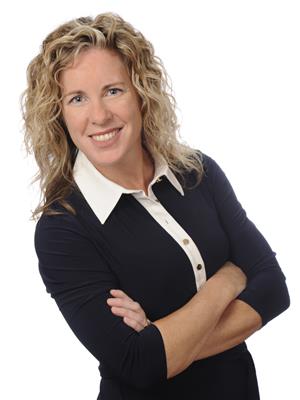5056 First Line, Erin
- Bedrooms: 4
- Bathrooms: 3
- Type: Residential
Source: Public Records
Note: This property is not currently for sale or for rent on Ovlix.
We have found 6 Houses that closely match the specifications of the property located at 5056 First Line with distances ranging from 2 to 10 kilometers away. The prices for these similar properties vary between 1,299,900 and 1,899,000.
Nearby Listings Stat
Active listings
1
Min Price
$2,099,000
Max Price
$2,099,000
Avg Price
$2,099,000
Days on Market
66 days
Sold listings
0
Min Sold Price
$0
Max Sold Price
$0
Avg Sold Price
$0
Days until Sold
days
Recently Sold Properties
Nearby Places
Name
Type
Address
Distance
Acton District High School
School
21 Cedar Rd
12.2 km
Halton County Radial Railway
Museum
13629 Guelph Line
14.1 km
Guelph Air Park Airport
Airport
Guelph
15.5 km
Centre Wellington District High School
School
905 Scotland St
15.8 km
Caledon Ski Club LTD
Store
17431 Mississauga Rd
16.3 km
Goofie Newfie Bar & Grill The
Restaurant
105 Queen St W
17.4 km
Van Gali's Cafe & Inn & Catering
Restaurant
180 St Andrew St E
17.4 km
Forks of the Credit Provincial Park
Park
Caledon
17.6 km
The Breadalbane Inn
Restaurant
487 St Andres St W
17.8 km
Guelph General Hospital
Hospital
115 Delhi Street
17.8 km
Boston Pizza
Restaurant
35 Woodlawn Rd W
18.1 km
Terra Cotta Inn
Restaurant
175 King St
18.3 km
Property Details
- Cooling: Central air conditioning
- Heating: Forced air, Propane
- Stories: 1
- Structure Type: House
- Exterior Features: Brick
- Foundation Details: Block
- Architectural Style: Raised bungalow
Interior Features
- Basement: Finished, Full
- Flooring: Tile, Hardwood, Laminate
- Appliances: Washer, Refrigerator, Water softener, Dishwasher, Stove, Dryer, Microwave, Water Treatment, Garage door opener, Garage door opener remote(s), Water Heater
- Bedrooms Total: 4
- Fireplaces Total: 1
- Fireplace Features: Insert, Woodstove
Exterior & Lot Features
- Lot Features: Wooded area, Partially cleared, Lighting, Carpet Free, Sump Pump
- Parking Total: 8
- Parking Features: Attached Garage
- Lot Size Dimensions: 199.55 FT ; 10.01 Acres
Location & Community
- Directions: Wellington Rd 50/First Line
- Common Interest: Freehold
Utilities & Systems
- Sewer: Septic System
Tax & Legal Information
- Tax Year: 2024
- Tax Annual Amount: 5543.75
- Zoning Description: Agricultural
Additional Features
- Photos Count: 40
Welcome to country living in Rural Erin! Inviting raised bungalow situated on a partly cleared 10-acre lot, offers plenty of open space for work, play, and relaxation. Step inside the front entry with an airy vaulted ceiling. Freshly painted, and updated light fixtures throughout create a bright and modern atmosphere. The cozy living room is warmed by a wood insert fireplace (as-is), perfect for chilly evenings. The kitchen offers plenty of cupboard and counter space, and the dining area walks out to a concrete patio with propane hook-up for BBQ - ideal for outdoor gatherings! 3 spacious bedrooms complete the main level. The fully finished basement adds significant living space, with great potential for an in-law or guest suite, including a rec room, 4-piece bath, additional bedroom, and media/entertainment room with no windows, perfect for achieving that dark cinematic experience! Convenient double car garage offers an additional electrical panel, propane hookup, and direct access to the yard. Expansive backyard provides tons of open space for the kids or pets to roam, plus a barn ready to be enjoyed; this 10 acre property is a blank canvas waiting to be painted! This home provides a perfect balance of comfortable living and ample outdoor space, offering a peaceful lifestyle while being close to all amenities - just 7 minutes to Acton, 9 minutes to Rockwood, and 22 minutes to the 401. (id:1945)








