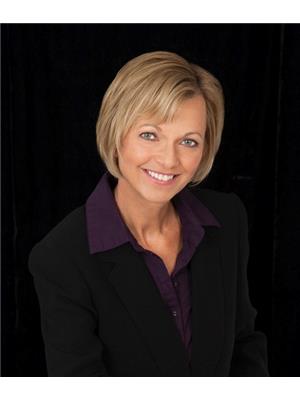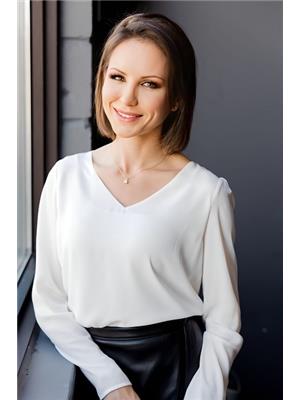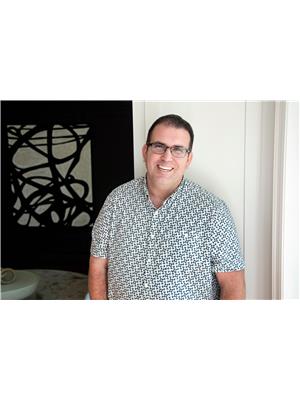5390 8th Line, Erin
- Bedrooms: 3
- Bathrooms: 1
- Living area: 2200 sqft
- Type: Residential
- Added: 8 days ago
- Updated: 5 days ago
- Last Checked: 11 hours ago
Privacy plus! Unique property located on the edge of town, features 3.5 acres with 3 road frontages, above ground pool (as is), with large cabana/ entertainment area, Separate detached heated garage, Large country kitchen, Primary bedroom offers a private upper deck, and a three season sitting room overlooking the private rural setting. Wrap around deck with a screened in portion to allow you to enjoy the outdoors. Private enclosed hot tub-""as is condition"". (id:1945)
powered by

Property DetailsKey information about 5390 8th Line
- Heating: Forced air, Natural gas
- Stories: 1.5
- Structure Type: House
- Exterior Features: Wood
- Foundation Details: Stone
Interior FeaturesDiscover the interior design and amenities
- Basement: Crawl space
- Bedrooms Total: 3
- Fireplaces Total: 2
Exterior & Lot FeaturesLearn about the exterior and lot specifics of 5390 8th Line
- Lot Features: Irregular lot size
- Parking Total: 19
- Pool Features: Above ground pool
- Parking Features: Detached Garage
- Building Features: Fireplace(s)
- Lot Size Dimensions: 344 x 898 FT ; 619x206x147x110
Location & CommunityUnderstand the neighborhood and community
- Directions: 124/Eighth Line
- Common Interest: Freehold
Utilities & SystemsReview utilities and system installations
- Sewer: Septic System
Tax & Legal InformationGet tax and legal details applicable to 5390 8th Line
- Tax Annual Amount: 3286.41
Room Dimensions

This listing content provided by REALTOR.ca
has
been licensed by REALTOR®
members of The Canadian Real Estate Association
members of The Canadian Real Estate Association
Nearby Listings Stat
Active listings
1
Min Price
$1,075,000
Max Price
$1,075,000
Avg Price
$1,075,000
Days on Market
8 days
Sold listings
0
Min Sold Price
$0
Max Sold Price
$0
Avg Sold Price
$0
Days until Sold
days
Nearby Places
Additional Information about 5390 8th Line














































