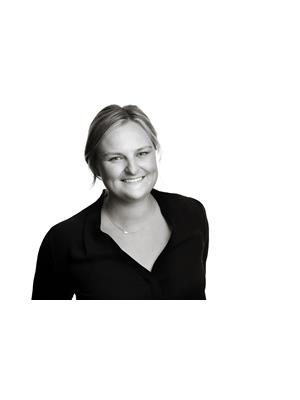13055 Fourth Line, Milton Nassagaweya
- Bedrooms: 4
- Bathrooms: 3
- Type: Residential
- Added: 92 days ago
- Updated: 47 days ago
- Last Checked: 1 days ago
Welcome to this stunning 3+1 bedroom raised bungalow set on a sprawling 2-acre lot in the serene countryside of Milton. This beautiful property perfectly combines luxury and comfort, making it an ideal retreat for those seeking tranquility. Upon entering, you're welcomed by a spacious, light-filled foyer that introduces the home's inviting atmosphere. The main level boasts a master suite that serves as a true sanctuary, featuring a luxurious ensuite bathroom. This spa-like space includes a large skylight, a walk-in shower, and a freestanding soaker tub, providing the ultimate relaxation. Two additional bedrooms on this level are generously sized, offering ample space for family and guests.The heart of the home is the expansive kitchen, designed to delight even the most discerning chefs. It features dark quartz countertops, a spacious U-shaped counter that provides plenty of workspace. Adjacent to the kitchen is a large dining room with sliding patio doors that open onto the deck, perfect for enjoying meals with a view or easy access to outdoor dining. The lower level is designed for relaxation and entertainment. It includes a cozy family room with a wood-burning fireplace, ideal for chilly winter evenings. A wet bar adds an element of sophistication, making this space perfect for hosting. Additionally, this level features a fourth bedroom that can also function as a home office, along with a three-piece bathroom with a large shower. Outside, the expansive backyard offers a four-season greenhouse with its own wood-burning fireplace, a well-maintained chicken coop, and a deck area with endless possibilities. The double car garage with tandem parking provides ample space for vehicles and storage.This property is more than just a house; it's a lifestyle, offering a unique blend of space, luxury, and rural charm in the heart of Miltons countryside (id:1945)
powered by

Property DetailsKey information about 13055 Fourth Line
- Cooling: Wall unit
- Heating: Forced air, Propane
- Stories: 1
- Structure Type: House
- Exterior Features: Brick
- Foundation Details: Block, Slab
- Architectural Style: Raised bungalow
Interior FeaturesDiscover the interior design and amenities
- Basement: Finished, Full
- Flooring: Tile, Hardwood, Vinyl
- Appliances: Washer, Refrigerator, Water softener, Dishwasher, Dryer, Freezer, Window Coverings, Garage door opener, Garage door opener remote(s), Water Heater
- Bedrooms Total: 4
- Fireplaces Total: 2
- Fireplace Features: Woodstove
Exterior & Lot FeaturesLearn about the exterior and lot specifics of 13055 Fourth Line
- Parking Total: 9
- Parking Features: Garage
- Building Features: Fireplace(s)
- Lot Size Dimensions: 196.9 x 448.6 FT
Location & CommunityUnderstand the neighborhood and community
- Directions: 25 SideRd/Fourth Line
- Common Interest: Freehold
Utilities & SystemsReview utilities and system installations
- Sewer: Septic System
Tax & Legal InformationGet tax and legal details applicable to 13055 Fourth Line
- Tax Annual Amount: 5139
Room Dimensions
| Type | Level | Dimensions |
| Family room | Ground level | 7.32 x 5.18 |
| Bathroom | Ground level | 4.52 x 1.52 |
| Bedroom 4 | Ground level | 3.94 x 5.08 |
| Living room | Main level | 4.37 x 5.31 |
| Dining room | Main level | 4.27 x 3.66 |
| Kitchen | Main level | 4.24 x 5 |
| Primary Bedroom | Main level | 4.24 x 3.94 |
| Bedroom 2 | Main level | 3.02 x 3.63 |
| Bedroom 3 | Main level | 3.02 x 3.63 |

This listing content provided by REALTOR.ca
has
been licensed by REALTOR®
members of The Canadian Real Estate Association
members of The Canadian Real Estate Association
Nearby Listings Stat
Active listings
1
Min Price
$1,499,900
Max Price
$1,499,900
Avg Price
$1,499,900
Days on Market
91 days
Sold listings
0
Min Sold Price
$0
Max Sold Price
$0
Avg Sold Price
$0
Days until Sold
days












