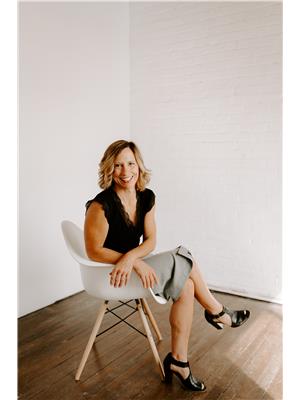9843 153 St Nw, Edmonton
- Bedrooms: 3
- Bathrooms: 3
- Living area: 167.93 square meters
- Type: Residential
- Added: 12 days ago
- Updated: 11 days ago
- Last Checked: 1 hours ago
Welcome to this SPECTACULAR HOME in heart of WEST JASPER PLACE, EXCELLENT PROXIMITY to the NEW WEST VALLEY LINE LRT! With a proper mix of CONTEMPORARY & CLASSIC, this INCREDIBLE home is sure to take your breath away! The GORGEOUS living area is FILLED with NATURAL LIGHT & also hosts a FIREPLACE, providing the perfect ambiance! Kitchen & dining area are adjacent, boasting SPARKLING STAINLESS STEEL APPLIANCES, QUARTZ COUNTERTOPS, HIGH-END CABINETRY, PANTRY, & an ISLAND for ADDED CONVENIENCE! Make your way upstairs to find the INCREDIBLE PRIMARY w/a BEAUTIFUL 5PC ENSUITE incl. a SOAKER TUB, & 2 ADDITIONAL BDRMS with one that would work PERFECTLY as a HOME OFFICE! The FULLY-FENCED backyard will provide absolute SERENITY w/LARGE COMPOSITE DECK, STANDING FIRE PIT, PRIVACY WALL, NEW SOD, & plenty of space to enjoy time outside! It also provides access to the DOUBLE GARAGE DETACHED! Dont miss your chance to check out this absolute GEM of a home that's just mins away from the River Valley, Downtown, & West Ed! (id:1945)
powered by

Property Details
- Cooling: Window air conditioner
- Heating: Forced air
- Stories: 2
- Year Built: 2021
- Structure Type: House
Interior Features
- Basement: Unfinished, Full
- Appliances: Refrigerator, Dishwasher, Dryer, Window Coverings
- Living Area: 167.93
- Bedrooms Total: 3
- Bathrooms Partial: 1
Exterior & Lot Features
- Lot Features: See remarks, Park/reserve, Lane
- Lot Size Units: square meters
- Parking Features: Detached Garage
- Building Features: Ceiling - 9ft
- Lot Size Dimensions: 344.06
Location & Community
- Common Interest: Freehold
Tax & Legal Information
- Parcel Number: 10896966
Additional Features
- Security Features: Smoke Detectors
Room Dimensions

This listing content provided by REALTOR.ca has
been licensed by REALTOR®
members of The Canadian Real Estate Association
members of The Canadian Real Estate Association
















