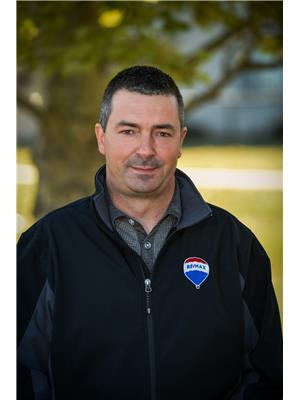8412 134 Av Nw, Edmonton
- Bedrooms: 5
- Bathrooms: 2
- Living area: 98.46 square meters
- Type: Residential
- Added: 28 days ago
- Updated: 25 days ago
- Last Checked: 8 hours ago
Discover an exceptional investment opportunity with this legally suited home. Boasting three spacious bedrooms upstairs and two more downstairs, it's ideal for families or tenants seeking comfort and privacy. The expansive and functional kitchen is perfect for daily use or entertaining. With two full baths, convenience is at your fingertips. The basement features its own suite, perfect for generating rental income and helping cover mortgage payments. This suite offers ample privacy for tenants, making it an attractive option for renters. Whether you're looking to expand your real estate portfolio or secure a valuable, long-term investment, this home stands out in the market. Its potential for rental income or providing a spacious home for a growing family makes it a must-see. Let's not forget the newly installed furnace (2023), grading upgrades, and new flooring throughout the basement (2022). Dont miss out on this gem! (id:1945)
powered by

Property DetailsKey information about 8412 134 Av Nw
Interior FeaturesDiscover the interior design and amenities
Exterior & Lot FeaturesLearn about the exterior and lot specifics of 8412 134 Av Nw
Location & CommunityUnderstand the neighborhood and community
Tax & Legal InformationGet tax and legal details applicable to 8412 134 Av Nw
Room Dimensions

This listing content provided by REALTOR.ca
has
been licensed by REALTOR®
members of The Canadian Real Estate Association
members of The Canadian Real Estate Association
Nearby Listings Stat
Active listings
60
Min Price
$111,000
Max Price
$799,900
Avg Price
$345,764
Days on Market
43 days
Sold listings
45
Min Sold Price
$75,000
Max Sold Price
$774,900
Avg Sold Price
$318,724
Days until Sold
49 days
Nearby Places
Additional Information about 8412 134 Av Nw
















