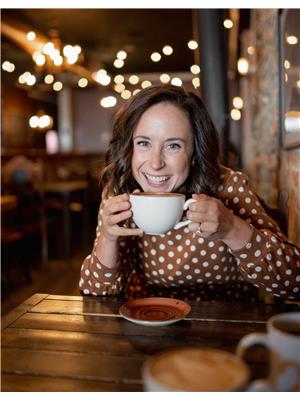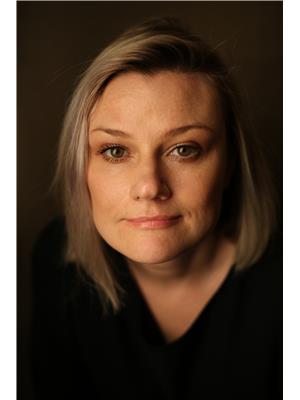12107 161 Av Nw, Edmonton
- Bedrooms: 5
- Bathrooms: 3
- Living area: 112.55 square meters
- Type: Residential
- Added: 2 days ago
- Updated: 16 hours ago
- Last Checked: 8 hours ago
Live in Dunluce! This family home has 3+2 bedrooms located in North Edmonton neighborhood. With a sizeable backyard and double car garage. The kitchen overlooks the living room with GRANITE countertops, stainless steel appliances, tile glass backsplash you can entertain and cook at the same time! Dining room has easy access to the backyard through your patio doors and you also have a side entry for the basement. You'll find 3 sizeable bedrooms on the main floor including the primary with a 2 pc ensuite and walkin closet that also has access to the backyard. Basement includes bedrooms and a rec room perfect for kids play area, games area an entertaining space! This home is closed to the Herb Link and Oval Allen Park. Quick access to 127st or Castledowns road giving you access to amenities in Newcastle, Castle Downs Spray park. Easy access to Anthony Henday so you can access all of Edmonton. (id:1945)
powered by

Property Details
- Heating: Forced air
- Year Built: 1977
- Structure Type: House
- Architectural Style: Bi-level
- Type: Single Family Home
- Bedrooms: 3+2
- Location: North Edmonton
Interior Features
- Basement: Bedrooms: 2, Recreation Room: Perfect for kids play area and games area
- Appliances: Washer, Refrigerator, Dishwasher, Stove, Dryer, Hood Fan, Window Coverings
- Living Area: 112.55
- Bedrooms Total: 5
- Fireplaces Total: 1
- Bathrooms Partial: 1
- Fireplace Features: Gas, Insert
- Kitchen: Countertops: Granite, Appliances: Stainless Steel, Backsplash: Tile Glass
- Living Room: Overlooks Kitchen
- Dining Room: Easy access to backyard
- Bedrooms On Main Floor: Count: 3, Primary Bedroom: Ensuite: 2 pc, Walk-in Closet: true, Access to Backyard: true
Exterior & Lot Features
- Lot Features: See remarks
- Lot Size Units: square meters
- Parking Total: 4
- Parking Features: Detached Garage
- Lot Size Dimensions: 675.54
- Backyard: Sizeable
- Garage: Double Car
- Patio Doors: Access from Dining Room
- Side Entry: Access to Basement
Location & Community
- Common Interest: Freehold
- Nearby Parks: Herb Link Park, Oval Allen Park
- Access Roads: 127st, Castledowns Road
- Nearby Amenities: Newcastle, Castle Downs Spray Park
- Access To Major Highways: Anthony Henday
Tax & Legal Information
- Parcel Number: 6870547
Additional Features
- Entertainment Space: Ideal for entertaining
Room Dimensions

This listing content provided by REALTOR.ca has
been licensed by REALTOR®
members of The Canadian Real Estate Association
members of The Canadian Real Estate Association

















