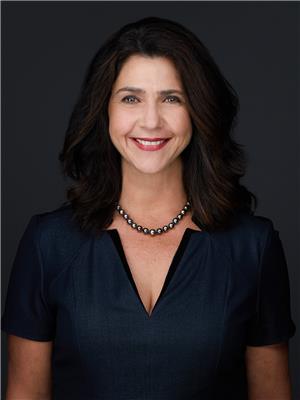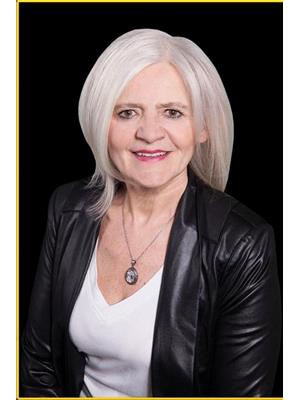11411 24 Av Nw, Edmonton
- Bedrooms: 5
- Bathrooms: 4
- Living area: 167.28 square meters
- Type: Residential
- Added: 42 days ago
- Updated: 16 days ago
- Last Checked: 2 hours ago
One of a kind bungalow, show-stopping rare find in Blue Quill. Completely professionally renovated w/nearly 3500sf of living space on a South backing 6252sf lot. 3 living areas, 5 bedrms +2 flex rooms & double att'd garage. A well balanced color palette of contemporary tones welcomes you through an open floorplan w/ample natural lighting. Great room featuring bay windows, linear fireplace feature wall & an entertaining layout. Stunning kitchen boasts stone countertops w/waterfall island, matte/flat panel profile cabinets, hidden appliance storage & full dining nook. Camouflaged entry to private living quarters leads you to 3 bedrms & 2 full bathrms. Spacious family room w/character wood burning decorative fireplace & stone features. Direct access to sunny yard/patio. Powder room, access to garage & side entry complete this level. Lower level rec room can accommodate any furniture arrangement. 2 add'l bedrms, 2 large flex rooms for office, hobby studios & fitness. Designer details throughout & shows a 10! (id:1945)
powered by

Property DetailsKey information about 11411 24 Av Nw
Interior FeaturesDiscover the interior design and amenities
Exterior & Lot FeaturesLearn about the exterior and lot specifics of 11411 24 Av Nw
Location & CommunityUnderstand the neighborhood and community
Tax & Legal InformationGet tax and legal details applicable to 11411 24 Av Nw
Room Dimensions

This listing content provided by REALTOR.ca
has
been licensed by REALTOR®
members of The Canadian Real Estate Association
members of The Canadian Real Estate Association
Nearby Listings Stat
Active listings
18
Min Price
$439,000
Max Price
$1,799,980
Avg Price
$908,587
Days on Market
64 days
Sold listings
11
Min Sold Price
$328,800
Max Sold Price
$1,430,000
Avg Sold Price
$788,173
Days until Sold
59 days
Nearby Places
Additional Information about 11411 24 Av Nw
















