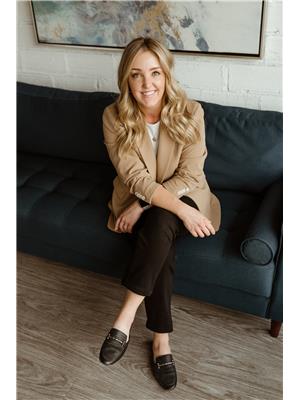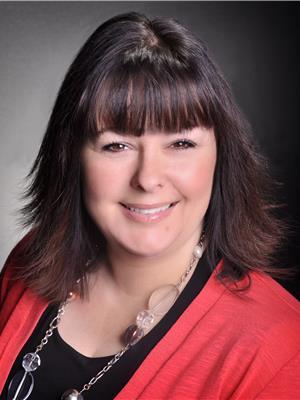1645 3rd Street, Estevan
- Bedrooms: 4
- Bathrooms: 2
- Living area: 1284 square feet
- Type: Residential
- Type: No Data
Source: Public Records
Note: This property is not currently for sale or for rent on Ovlix.
We have found 6 Houses that closely match the specifications of the property located at 1645 3rd Street with distances ranging from 2 to 6 kilometers away. The prices for these similar properties vary between 230,000 and 506,000.
Recently Sold Properties
Nearby Places
Name
Type
Address
Distance
Westview School
School
1607 2 St
0.1 km
A&W Restaurant - Estevan
Restaurant
1437 4 St
0.4 km
Uptown Motel
Restaurant
1401 2nd St
0.5 km
Kal Tire
Store
1302 5 St
0.7 km
C Mart
Grocery or supermarket
1215 4th St
0.8 km
Days Inn
Establishment
1305 9 Th Street
0.9 km
Black Beard's Family Restaurant
Restaurant
1305 9th St
0.9 km
St. Johns School
School
1118 2 St
0.9 km
Granby's On 9th
Restaurant
1305 9th St
0.9 km
Allie's Dining
Restaurant
1124 4 St
0.9 km
The Tower Cafe
Restaurant
1124 4 St
0.9 km
Estevan Pizza & Chinese Cuisine
Restaurant
1117 5th St
1.0 km
This home is located across from Westview school. The back of the home has a walk out that leads to the back yard. The rear yard overlooks the valley and has a double finished detached garage. The home looks like new with recently upgraded siding, soffitt, facia, shingles, and windows. You enter the home into the front living area with an entry that leads to the lower levels. The upper level has the kitchen that overlooks the back yard. There is also 3 bedrooms and a full bathroom on this floor. The first floor down has a bedroom, storage room, living room and bathroom. The lowest level is a large finished open bonus area.









