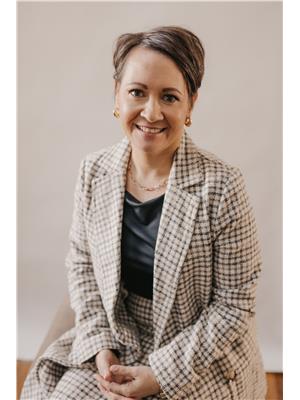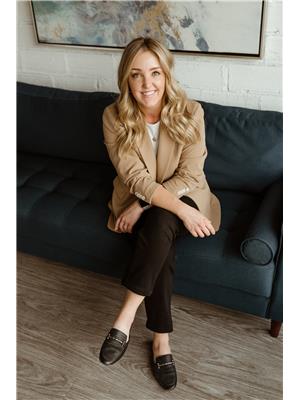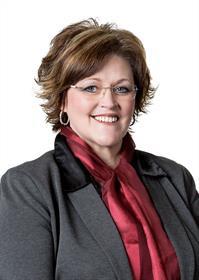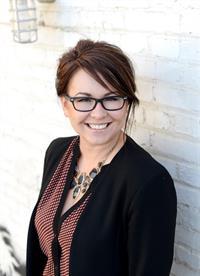1569 Wahlmeier Drive, Estevan
- Bedrooms: 3
- Bathrooms: 3
- Living area: 1547 square feet
- Type: Residential
- Added: 9 days ago
- Updated: 8 days ago
- Last Checked: 4 hours ago
Welcome to this meticulously updated and cared-for home in the desirable Pleasantdale area. With over 1500 square feet of living space, this home is perfect for both entertaining and everyday comfort. As you enter, you are immediately greeted with all the updates that have been done such as flooring, fixtures and paint throughout the home. The entry into the large living room sets a cozy and welcoming tone. This is open to the upper level which features a roomy dining area right next to the fully renovated kitchen with a sprawling island. This space is ideal for gatherings and entertaining with loads of counter space. Heading up the stairs, you'll find the spacious primary bedroom that comes with its own en-suite bathroom. There is also two generously sized additional bedrooms and a 4-piece bathroom as well. The lower level is designed for fun and relaxation, with a large family room, a full length bar, and a charming wood-burning fireplace. Down the stairs to the basement you’ll find a combined 2-piece bathroom and laundry room along with an excellent flex space that could be used as an office, an extra bedroom or an in-home gym. Heading outside, you’ll find a well-cared for serene space with room for your whole family to enjoy evenings in the hot tub or mornings on the private deck. Completing the house is the heated and insulated double car garage. This home is close to local amenities, parks, and two great schools. It’s a fantastic place to live and enjoy everything Estevan has to offer. Come see this wonderful home for yourself—you won’t be disappointed! (id:1945)
powered by

Property Details
- Cooling: Central air conditioning
- Heating: Forced air, Natural gas
- Year Built: 1986
- Structure Type: House
Interior Features
- Basement: Finished, Partial
- Appliances: Washer, Refrigerator, Dishwasher, Stove, Dryer, Microwave, Storage Shed, Garage door opener remote(s)
- Living Area: 1547
- Bedrooms Total: 3
- Fireplaces Total: 1
- Fireplace Features: Wood, Conventional
Exterior & Lot Features
- Lot Features: Treed, Rectangular
- Lot Size Units: square feet
- Parking Features: Attached Garage, Parking Space(s), Interlocked, Heated Garage
- Lot Size Dimensions: 7165.09
Location & Community
- Common Interest: Freehold
Tax & Legal Information
- Tax Year: 2024
- Tax Annual Amount: 3928
Room Dimensions
This listing content provided by REALTOR.ca has
been licensed by REALTOR®
members of The Canadian Real Estate Association
members of The Canadian Real Estate Association
















