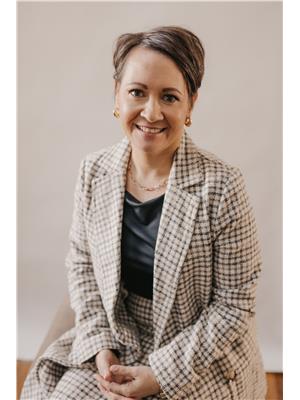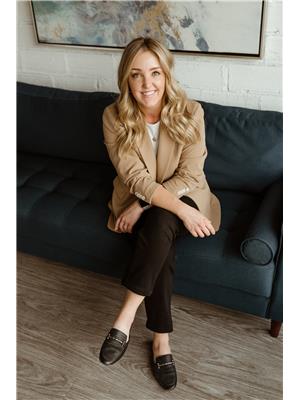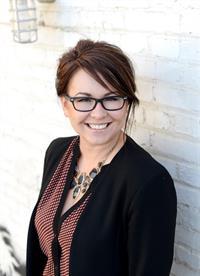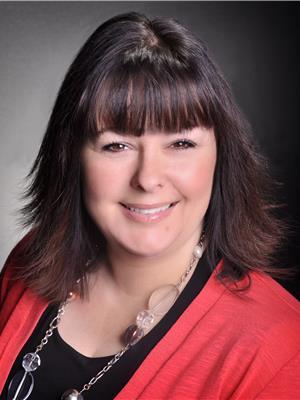1734 3rd Street, Estevan
- Bedrooms: 5
- Bathrooms: 2
- Living area: 1096 square feet
- Type: Residential
- Added: 10 days ago
- Updated: 9 days ago
- Last Checked: 1 days ago
This charming bungalow is ideally located near Westview school on a quiet residential street. Freshly painted throughout, this home has plenty of updates for like a recently replaced furnace, sewer line and water heater to name a few. Stepping inside to the kitchen and dining room area you’ll notice the bright windows filling the space with natural light. Heading through to the generous living room you can easily access the 3 spacious bedrooms and a 4 piece bath. There is also ample storage space in the attic. Heading downstairs you have the option of using this fully finished space as a rental unit or choose to simply enjoy the extra kitchen, living room, 2 bedrooms and full bathroom all to yourself. In the backyard you’ll find a fully fenced yard with mature trees offering you loads of privacy. Add in a patio area, a workshop and a double length garage that can be accessed from the driveway and the lane and you have a great place for your family to call home. (id:1945)
powered by

Property Details
- Heating: Forced air, Natural gas
- Year Built: 1954
- Structure Type: House
- Architectural Style: Bungalow
Interior Features
- Basement: Finished, Full
- Appliances: Washer, Refrigerator, Stove, Dryer, Hood Fan, Storage Shed, Window Coverings, Garage door opener remote(s)
- Living Area: 1096
- Bedrooms Total: 5
Exterior & Lot Features
- Lot Features: Treed, Rectangular, Sump Pump
- Lot Size Units: square feet
- Parking Features: Detached Garage, Parking Space(s)
- Lot Size Dimensions: 6000.00
Location & Community
- Common Interest: Freehold
Tax & Legal Information
- Tax Year: 2024
- Tax Annual Amount: 2983
Room Dimensions
This listing content provided by REALTOR.ca has
been licensed by REALTOR®
members of The Canadian Real Estate Association
members of The Canadian Real Estate Association

















